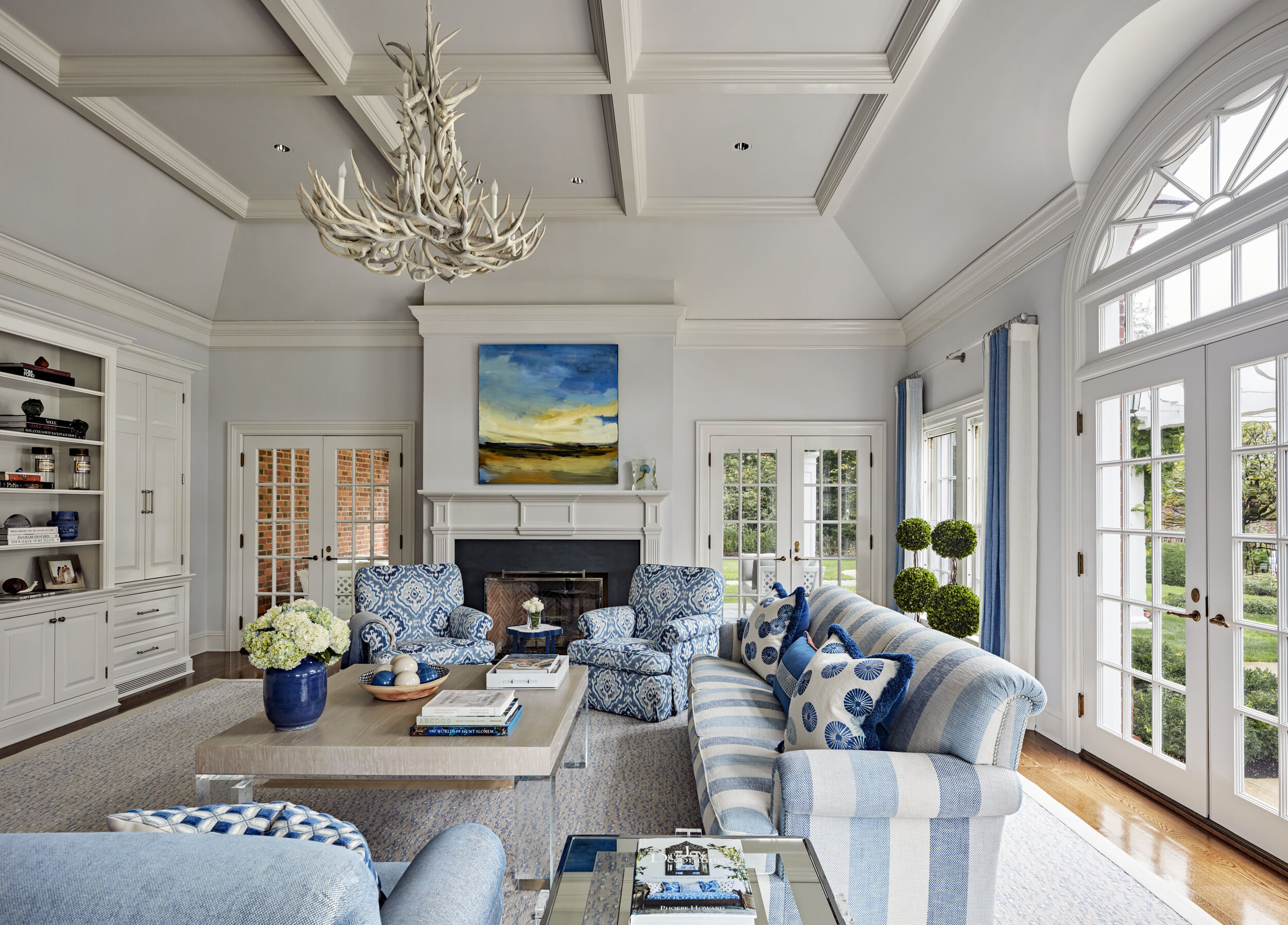- BRICK GEORGIAN RESIDENCE -
Description
This Greenwich, brick Georgian had undergone several renovations and additions since its original construction in the 1930’s, not all of which were sensitive to the original. This was a problem Charles Hilton Architects aimed to remedy with a compatible renovation and expansion. The first challenge was to reconfigure the circulation of the house. Previous renovations had created several dead end corridors, which made the house needlessly cumbersome to navigate. Once a simpler circulation pattern was established, attention was turned to both the renovation of the interiors, and the addition of a new English conservatory and home office.
To amend previous renovation missteps, the interior improvements included the supplement and replacement of finishes throughout the house. Hearkening back to the era of the home’s construction, the introduction of built-in furniture in several rooms both improved the functionality of the room and in some cases added a focal point. The master suite, in particular, was extensively renovated, populated by additional custom cabinets, including a glass topped make-up table and full height wardrobes encircling the walk-in closet. The ground floor family room, a brightly lit, casual family space, also benefited from the introduction of a large, built-in breakfront. Integrated with the trim throughout, the cabinet not only created a new focal point for the room, but also allowed for increased storage and concealment for the television.
Although a significant component of the project, this renovation was not restricted simply to the interiors of the existing house. A new English conservatory was also added to one side, extending into the adjacent gardens to allow their enjoyment year round. A sun-flooded room, bound by glass from the limestone floor to the peak of the roof, the new room is a cohesive mesh of Classical and Gothic elements that not only compliments the Georgian Revival home but embellishes its garden façade. To combat the hothouse effect, retractable shades protrude from the cornice to offer shade from the sun, allowing the conservatory to be a comfortable retreat on even the brightest days.
To make way for the new conservatory, an existing pergola was moved across the lawn to the pool terrace where it strengthens the connection to the pool house, a subsidiary brick structure, which did not escape the renovation efforts. An underutilized structure, the pool house was entirely out-of-date; its handful of rooms offered little more than shelter from the elements. The pool house revamp amended both issues, including the addition of a small kitchen and eat-at bar, the reorganization of an adjacent living room, and the update of both bedroom and bathroom. These changes, united by a chic, aquatic decorating scheme, made the pool house both an ideal spot for poolside entertaining and a comfortable retreat for guests.
- PROJECT TEAM -
Davenport North | Home Construction
“Our design firm, Davenport North, has worked with Chuck Hilton and Hilton Architects (formerly Hilton Vanderhorn) for over 20 years from everything from ground-up projects, to simple updates and major renovations. Chuck’s attention to detail is always impeccable. Whether designing a French Normandy-style chateau for entertaining or updating a brick Georgian for a young family, Chuck has the utmost knowledge of period architecture. Chuck’s work has won numerous awards and has been featured in the most prestigious design magazines. The client is never disappointed by Chuck’s keen aesthetic, and collaborative approach. His entire team is talented and delightful to work with. As interior designers, our partnership with Hilton Architects has always resulted in our very best work. I can’t think of a better architect or firm to recommend than Chuck Hilton and Hilton Architects.”
— ISABELLE VANNECK – OWNER - DAVENPORT NORTH
. . . . .
“As an Architectural Lighting Designer for nearly 30 years, I have had the opportunity to work with many world-known architects and Chuck's (Charles Hilton's) name should be included in that list. His work is elegant and refined. Even the most challenging restraints result in beautifully proportioned and workable designs. His steadfast drive for excellence and realizing his client's dreams is accomplished through highly detailed construction documents (every room elevated, and every detail described) and attention to detail. But Chuck can also think fast, resolving design problems with a quick pencil sketch in the field or at the conference table. He is an excellent leader and has a seemingly endless knowledge of all things architectural. I consider myself fortunate to have worked with Chuck on so many beautiful projects and I feel that working with him has made me a better designer.”
- GARY NOVASEL, PATDO LIGHT STUDIO




























