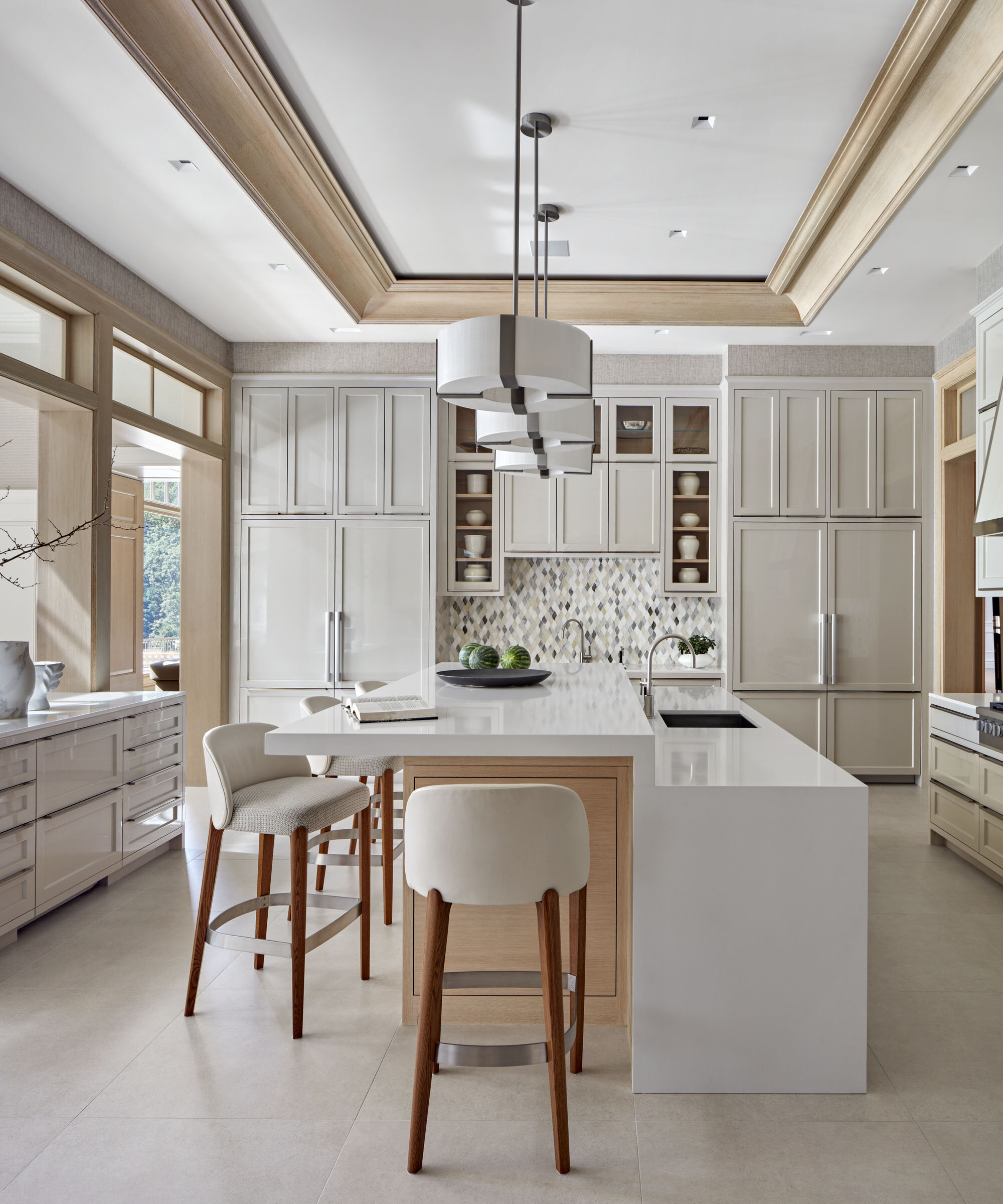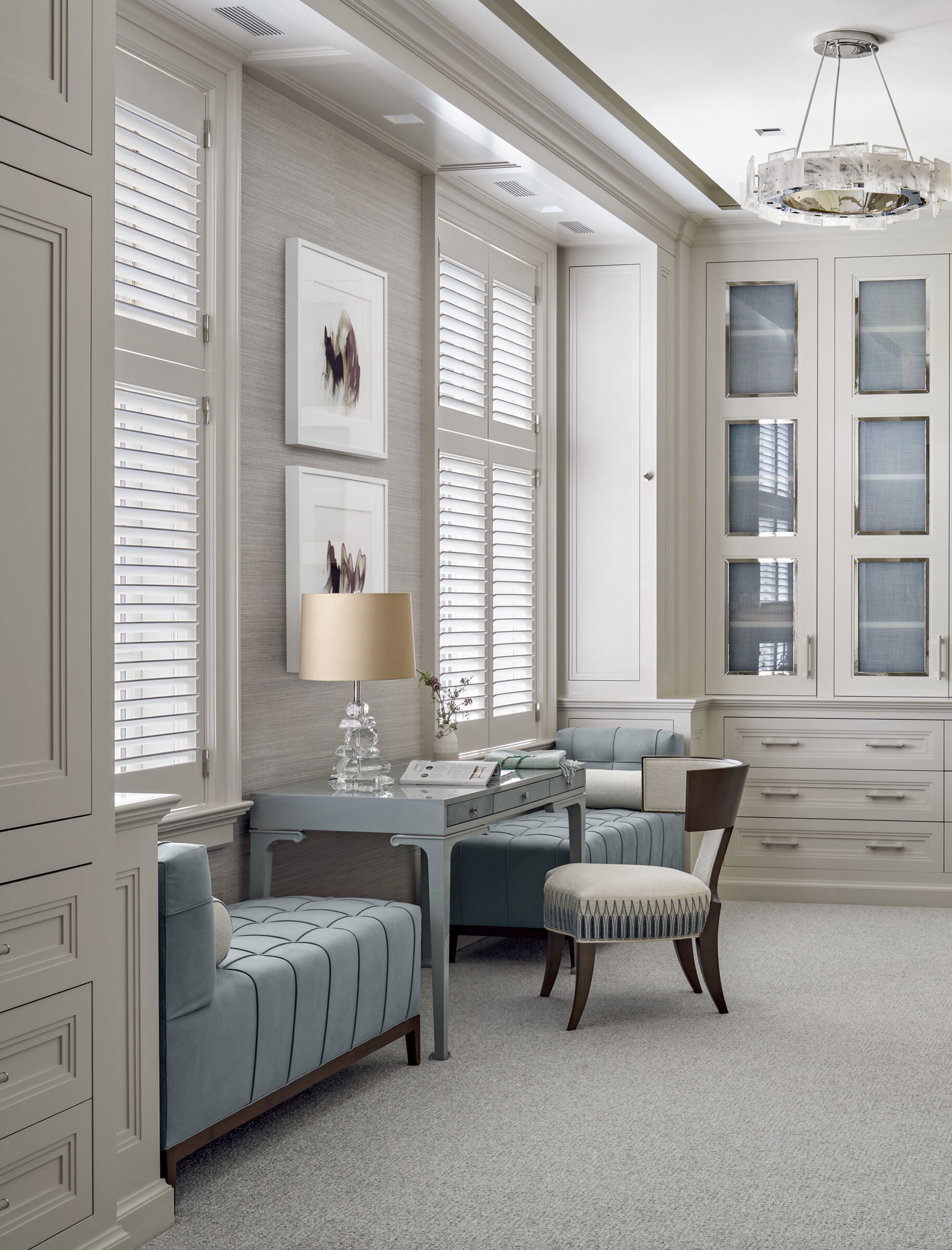- Lakeside georgian estate -
Description | Video
Nestled in the Mid-Country of Greenwich, this sprawling seven and a half acre lakeside estate will comprise of a Main House, a Tennis Pavilion-Guest House, a Lakeside Pavilion, a Poolside Pergola and lush landscaped gardens.
The Georgian Main House is carefully proportioned and detailed in order to unify and modulate the home’s generous size. Drawing inspiration from David Adler’s 1928 Crane Estate in Ipswich, Massachusetts, the house features a central projecting pedimented entry flanked by hip-roofed wings. Flemish bond brickwork, limestone quoins and modillion cornices serve as unifying details under the graduated slate roofs. Thoughtful consideration was taken in the selection of the brick’s blend of red tones, which are complemented by the soft warm hues of the sandstone accents. The front façade is punctuated by a limestone portico supported by Ionic columns. A balustrade and scroll bracketed cupola crown the center bay of the grand residence.
The Main House is accompanied by the Tennis Pavilion-Guest House. The Guest House echoes the tripartite massing of its parent structure. Details from the Main House, such as the cornice, slate roof, brick and quoins, are appropriately scaled, simplified, and translated into the pavilion. The center projecting bay porch is supported by Tuscan columns and features an arched entry door. The pediment above has a circular window that is patterned to resemble a tennis ball and is finished with a decorative surround. An octagonal cupola finishes the composition and sports a tennis player weathervane.
A more private space can be found at the Lakeside Pavilion. Hidden among the property’s gardens, the pavilion acts a secluded retreat for the owners and their family. The structure, a Palladian arch, is screened and frames the outdoor living and entertaining area. The hipped slate roof above features a decorative wave cresting, reminiscent of the adjacent lake. Two side wings contain a kitchen on the left and a powder room and storage area on the right. The two wings are finished with a pergola-style cornice that serves as a sensitive transitional element into the garden setting.
This extensive estate is currently under construction and is scheduled to be completed in the spring of 2017.
- PROJECT TEAM -
Forehand+Lake | Hollander Design | Hobbs Inc.
“Charles Hilton and his team are superlative in every respect. They are a talented group of architects, with great attention to detail, highly professional and superbly organized. Led by Charles, their constant care for pleasing and doing the right thing for clients is always a priority. It is our honor and pleasure to work with them. We have recently worked with them on a project in Greenwich for a very discerning client. Charles and his team were always responsive and communicated accurately and promptly to questions and concerns. An amazingly beautiful project, well designed and adeptly executed.”
- MAGD RIAD, MARMI NATURAL STONE
. . . . .
“Chuck and I have worked together for 25 years serving some of the most discerning clients in the world. Chuck Hilton and staff are consummate, classic architects at the forefront of design in Fairfield County and adjoining areas. There is no more thorough and accommodating company I know of and they have my highest recommendation.”
- STEPHEN GAMBLE, HISTORIC FLOORS
. . . . .
“As an Architectural Lighting Designer for nearly 30 years, I have had the opportunity to work with many world-known architects and Chuck's (Charles Hilton's) name should be included in that list. His work is elegant and refined. Even the most challenging restraints result in beautifully proportioned and workable designs. His steadfast drive for excellence and realizing his client's dreams is accomplished through highly detailed construction documents (every room elevated, and every detail described) and attention to detail. But Chuck can also think fast, resolving design problems with a quick pencil sketch in the field or at the conference table. He is an excellent leader and has a seemingly endless knowledge of all things architectural. I consider myself fortunate to have worked with Chuck on so many beautiful projects and I feel that working with him has made me a better designer.”
- GARY NOVASEL, PATDO LIGHT STUDIO
. . . . .
“Having had the opportunity to collaborate with Chuck Hilton we are always impressed with the elegance of his work, the attention to detail in the design, and the efficiency of the way projects are managed in his office. Chuck has a great ability to collaborate with other design professionals, both inside and outside.”
– EDMUND HOLLANDER, HOLLANDER DESIGN LANDSCAPE ARCHITECTS
- AWARDS -
HOBI Awards, Winner, ‘Best Custom Home Over 20,000 sq ft’, 2021
AIA CT Alice Washburn Awards, Winner, ‘New Construction’, 2021
BIA Brick in Architecture, Bronze Winner, ‘Residential Single Family’, 2021
athome A-List Awards, Winner, ‘Best Transitional Modern Bedroom’, 2020
athome A-List Awards, Winner, ‘Best Living Space’, 2020
athome A-List Awards, Winner, ‘Best Office’, 2020
athome A-List Awards, Winner, ‘Best Traditional Architecture- Greater than 7,000 sq ft’, 2020
athome A-List Awards, Finalist, ‘Best Traditional Classic Bedroom’, 2020
Luxe Red Awards, New York Regional Winner, ‘Classic Traditional Architecture’, 2020
































