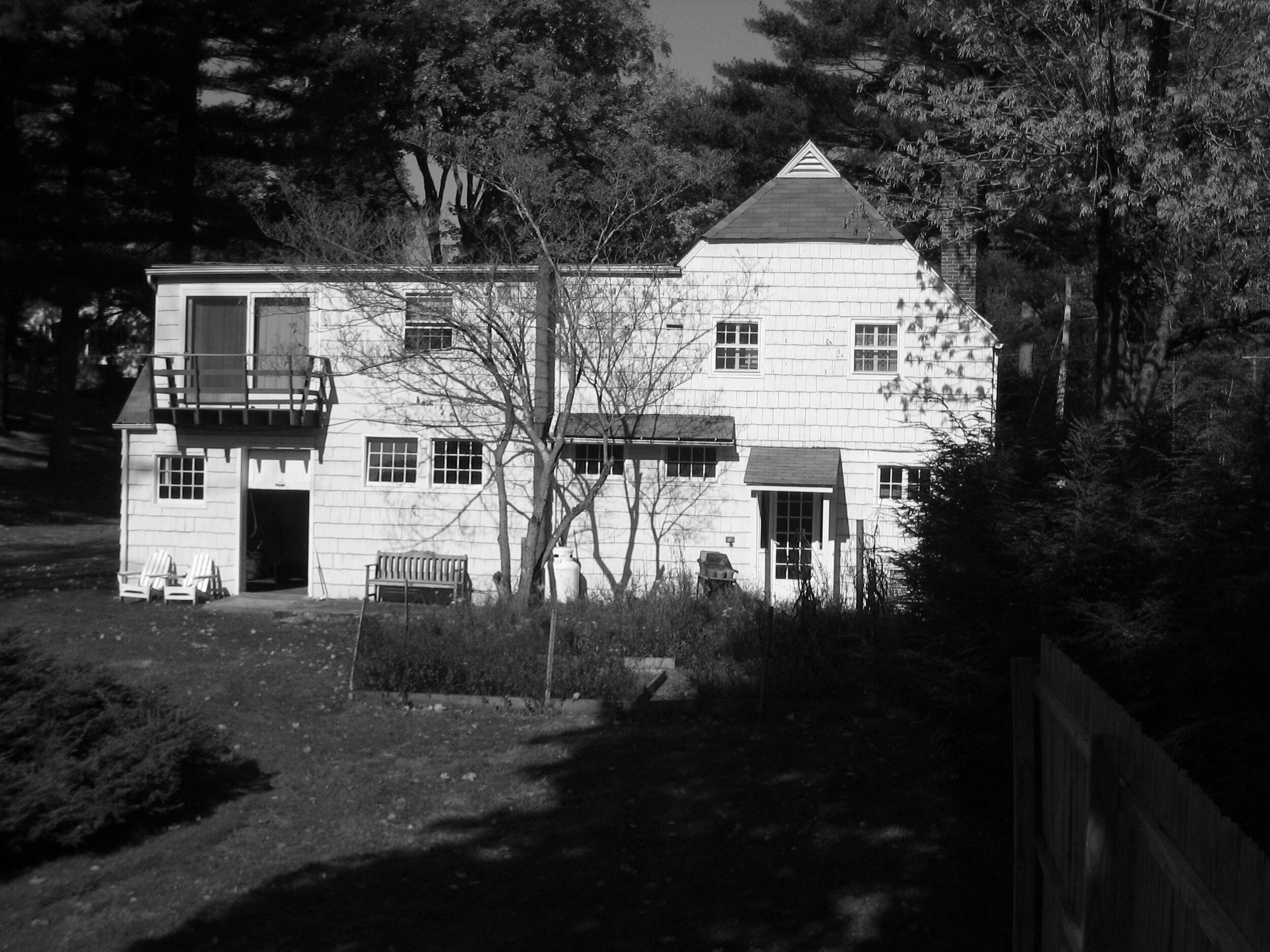- MID COUNTRY FRENCH FARM -
Description
A couple’s desire for a working farm that would complement their extensive formal gardens led them to purchase an adjacent property to their brick Georgian estate in Greenwich, Connecticut. The new property included three buildings and room to establish their farm, which now features a large formal vegetable garden with orchards and bee hives that produce a variety of organic fruits, vegetables and honey.
The first buildings to be renovated were the 80-year-old Cottage and Studio. They function as the service buildings for the operation of the farm. Although clad in well-worn cedar shingles, the original architect’s affinity for the “French Farmhouse Style” was evident in the buildings’ forms and in a variety of French-inspired interior details. Design research culminated with a visit to Marie Antoinette’s Petit Hamlet on the grounds of Versailles, which served as design inspiration for the resulting project.
The structures were significantly upgraded, enhanced and transformed to achieve a French country aesthetic. New stone walls were constructed to match existing ones on the site and are complemented with hand-finished stucco and half-timbering, complete with adze markings. The addition of a new greenhouse allows for nearly year-round gardening, and functions as a site design element which helps buffer the vegetable garden from the drive court. Interiors follow the same aesthetic, featuring French plastered walls, flush board-beamed ceilings and first floor stone floors. The Caretaker’s Cottage houses an office for the garden’s caretaker, related potting and storage rooms, the greenhouse and garages, with the caretaker’s apartment on the second level. The adjacent Studio building serves as a site office for the owner of the property.
- PROJECT TEAM -
Davenport North | Charles J Stick | Home Construction
“History is repeated in the best possible way as Greenwich architect Charles Hilton cultivates a new gardener's cottage on a small working farm.”
— CONNECTICUT MAGAZINE
. . . . .
“Hilton designed the most beautiful French farmhouse that features hand-hewn timber framing inside and out. It was one of those sites that was hard to break away from.”
— TOM HAYES OF THE CLASSIST- TRAVELOGUE: GREAT HOUSES OF CONNECTICUT’S FAIRFIELD COUNTY
. . . . .
“Now here’s a case where the humble before looks absolutely nothing like the princely after.”
— NEW ENGLAND HOME CONNECTICUT MAGAZINE
. . . . .
“The architects…have accomplished the seemingly impossible: a working farm that is productive while it is elegant, beautiful at all times of the year.”
— NEW ENGLAND HOME CONNECTICUT MAGAZINE
. . . . .
“There is a good use of existing volumes, recladding them with nice details. There is a pretty approach to the front. The building is charming. The jury applauds the use of most of the existing structure. It keeps the volumes, but reimages what could be done on the outside while cleaning up the interior. It took ingenuity to carry out this project, and vision carried it through.”
— AIA CT ALICE WASHBURN AWARD JUROR
. . . . .
“Our design firm, Davenport North, has worked with Chuck Hilton and Hilton Architects (formerly Hilton Vanderhorn) for over 20 years from everything from ground-up projects, to simple updates and major renovations. Chuck’s attention to detail is always impeccable. Whether designing a French Normandy-style chateau for entertaining or updating a brick Georgian for a young family, Chuck has the utmost knowledge of period architecture. Chuck’s work has won numerous awards and has been featured in the most prestigious design magazines. The client is never disappointed by Chuck’s keen aesthetic, and collaborative approach. His entire team is talented and delightful to work with. As interior designers, our partnership with Hilton Architects has always resulted in our very best work. I can’t think of a better architect or firm to recommend than Chuck Hilton and Hilton Architects.”
— ISABELLE VANNECK – OWNER - DAVENPORT NORTH
. . . . .
“Chuck and I have worked together for 25 years serving some of the most discerning clients in the world. Chuck Hilton and staff are consummate, classic architects at the forefront of design in Fairfield County and adjoining areas. There is no more thorough and accommodating company I know of and they have my highest recommendation.”
— STEPHEN GAMBLE – OWNER – HISTORIC FLOORS
. . . . .
“I have had the pleasure of collaborating with Charles Hilton on numerous projects over the past 18 years. Throughout that time, the Firm's dedication to their client’s needs has been exceptional. Charles and his entire team are extremely dedicated and talented, and it shows in their beautiful designs as well as in the documents and plans they provide to me from which to build. Equally important is that they are excellent collaborators; highly available and open to design and construction input. Projects move along at an appropriate pace to ensure the utmost quality in the final product. I look forward to working together again soon.”
— ROBERT J. LEVINE OF HOME CONSTRUCTION
. . . . .
“Charles Hilton Architects bring a talented design team to the table, produce top quality construction documents, sweating the details like few other firms, are good collaborators, and are proactive advocates for their clients. Chuck is a visionary designer reflecting on traditional values and we have had the pleasure of working with him and his firm for almost 15 years on projects that push the boundaries of spectacular.”
- GAETANO CICHY, ARTISTIC WINDOWS AND DOORS
























