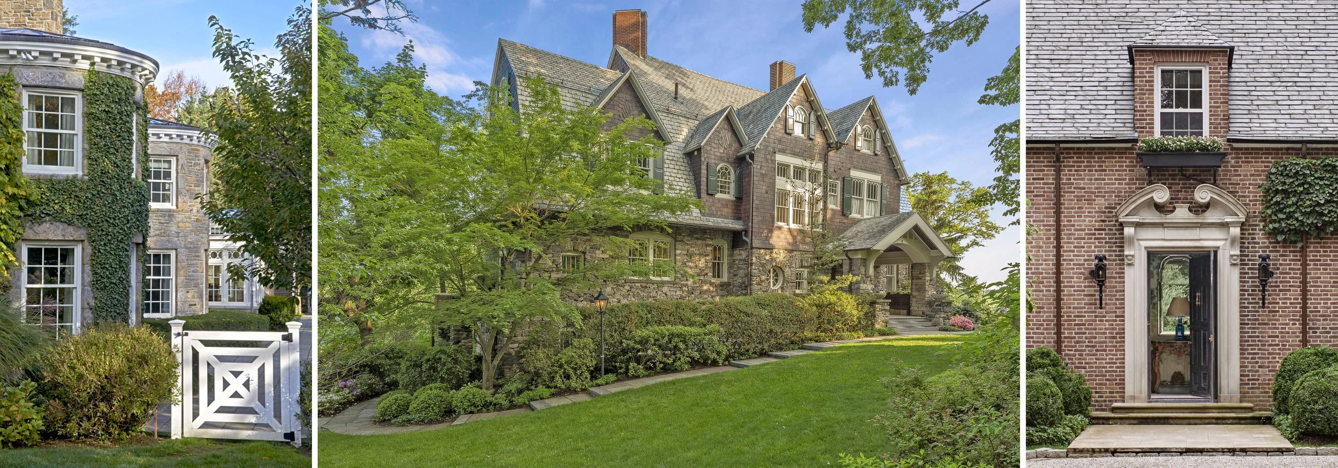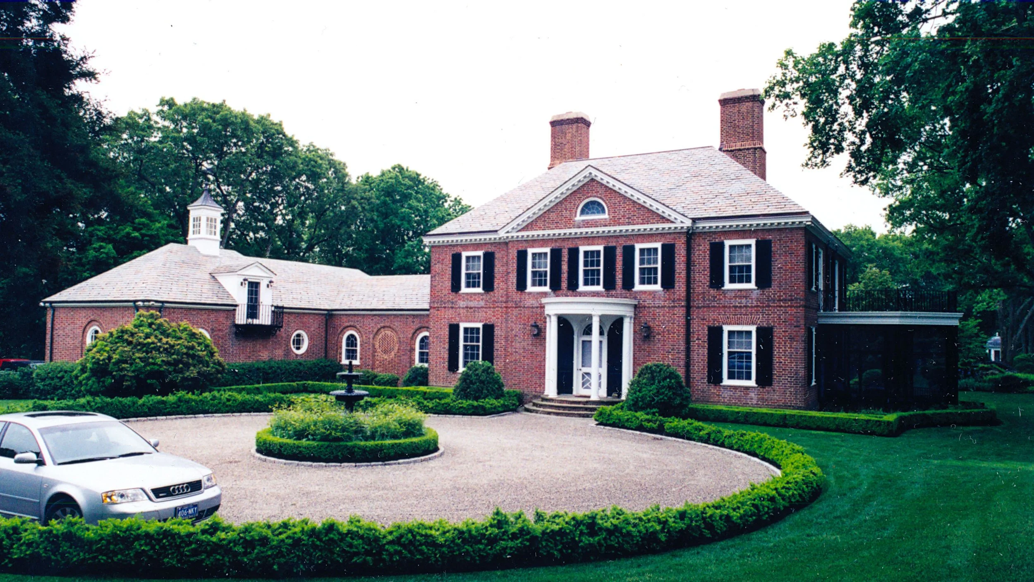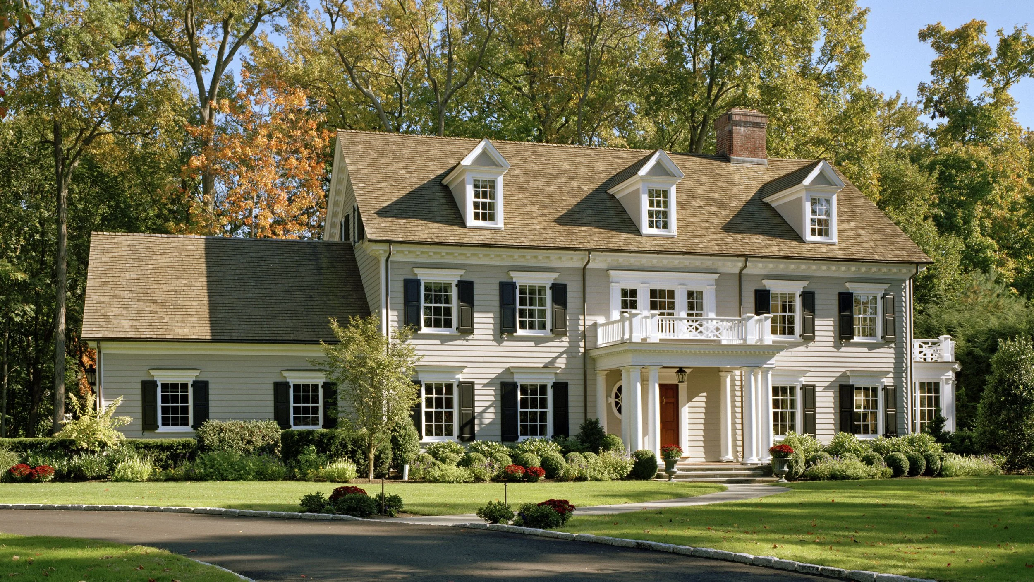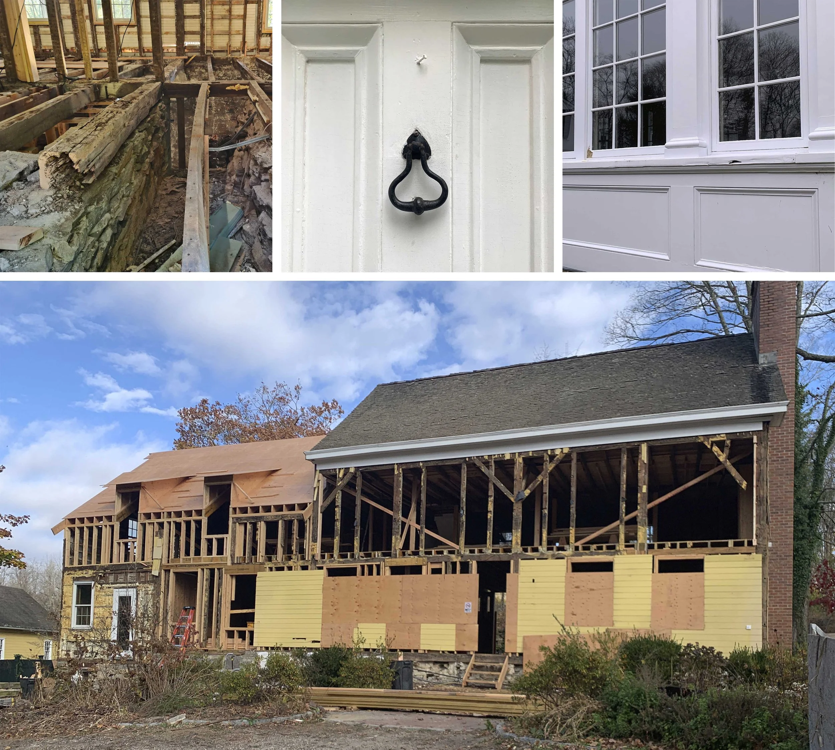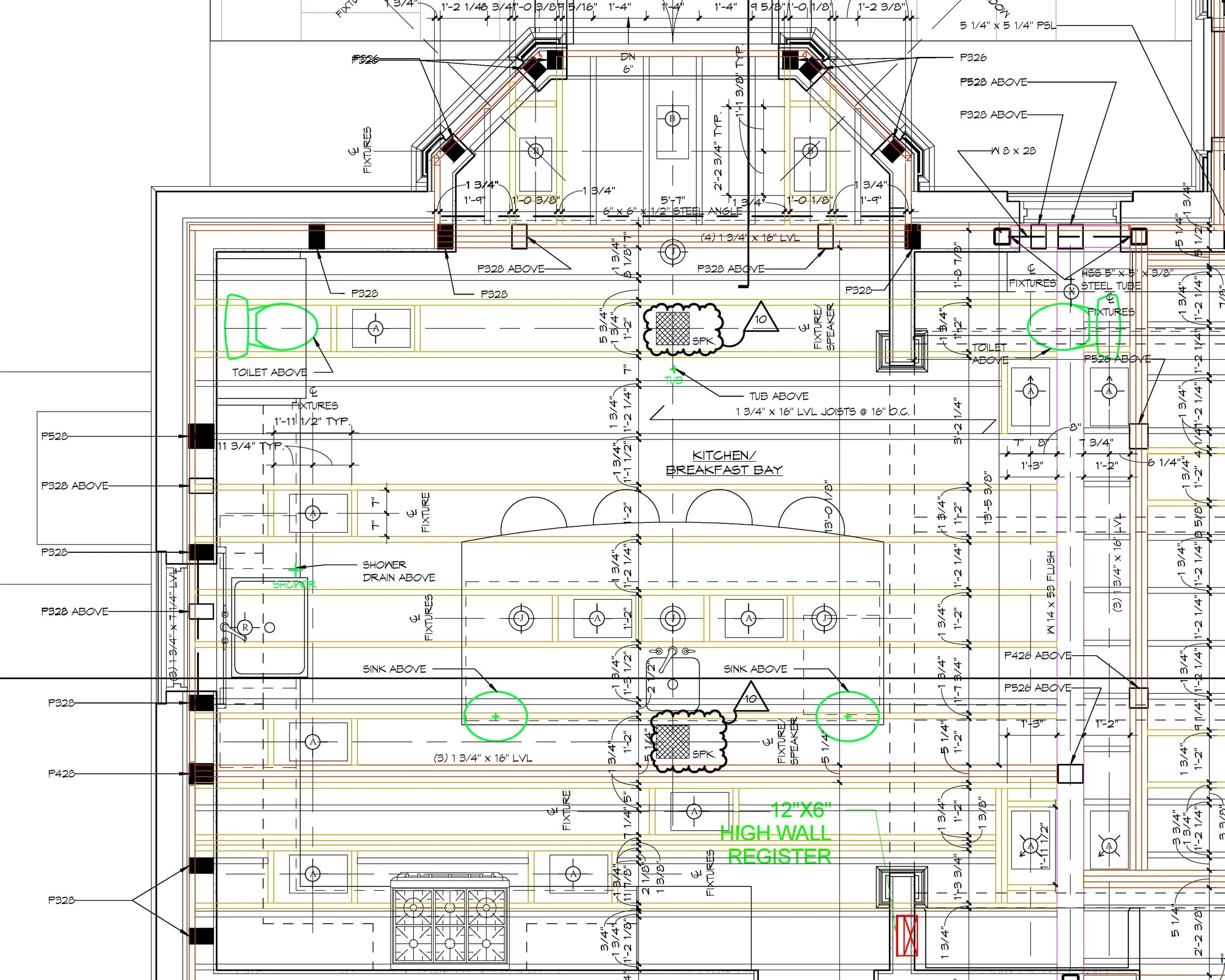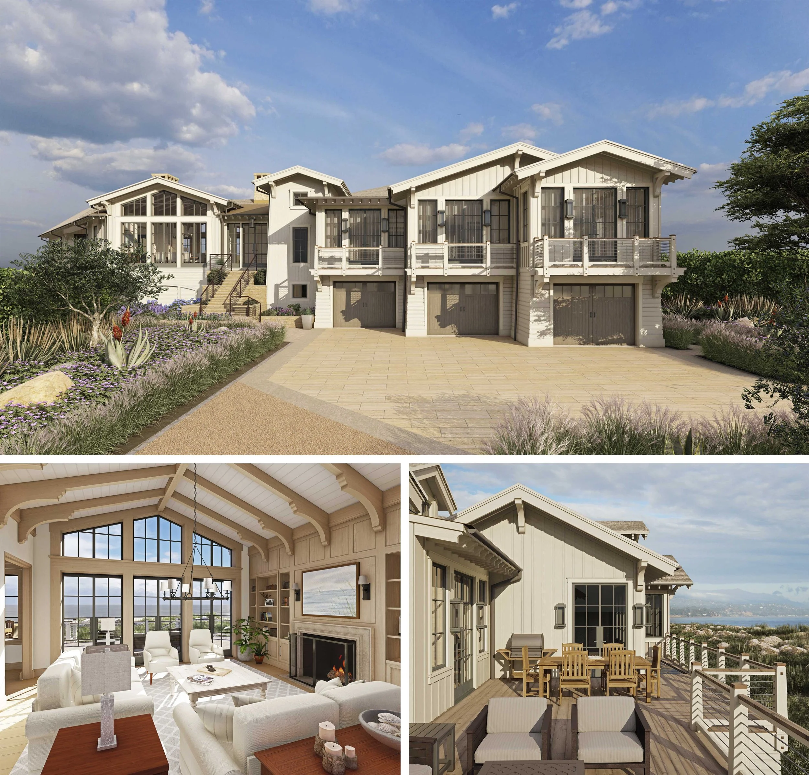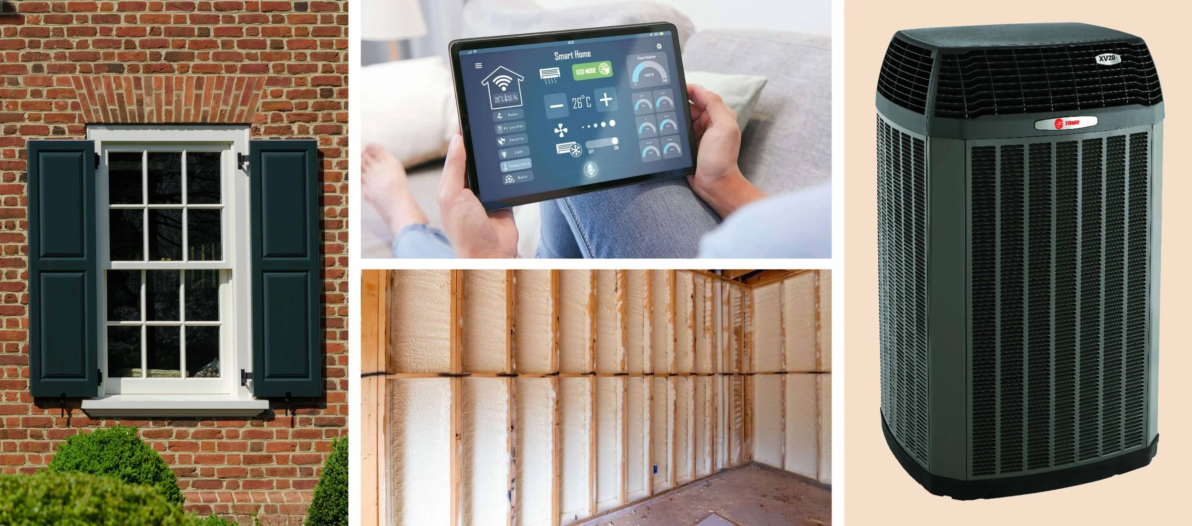Choosing Between Renovation and New Construction
One of the Charles Hilton Architects many high-end residential projects, this Stone Country Residence was extensively renovated and expanded, inside and out. This exterior view shows the supplementary exterior trim, a new graduated slate roof, and new exterior window and doors, all designed with classical detailing to seamlessly blend the new and existing elements of the home.
In my more than 35 years of architectural practice, designing hundreds of high-end residential projects in and around our hometown of Greenwich, Connecticut, and across the country, one of the most frequently asked questions from clients is whether it makes more sense to renovate an existing home or construct a new one. This is often a complicated question which is dependent on a wide variety of aesthetic, functional, financial, practical, and environmental considerations specific to each individual project. While a serious evaluation needs to be done on a case-by-case basis, there are some general pros and cons to each approach as follows.
- Table of Contents -
- The Pros of Renovation and Addition Projects -
1. Preservation of Historic Architectural Style, Character, and Charm
Historic existing homes often have unique architectural style, character and features that can be preserved and enhanced in a well-planned renovation. These homes are often integral contributing elements of the surrounding neighborhood and based on their style, siting, and historic materials fit in much better to their setting than newer modern construction. Not every old house is special, but those that are should be given special consideration for preservation and restoration.
Three Charles Hilton Architects’ historic renovation projects from left to right: A cross view of the restored garden façade of a 1940’s Stone Country Residence in Greenwich CT, an exterior renovation of an early 1900’s Bronxville, NY Shingle Style residence, and the entry door of a 1920’s Greenwich, CT English Countryside Residence.
2. Familiar Design Direction - Owners often struggle to select a stylistic direction when given the unlimited options of new construction. As a result, many new homes are an amalgamation of developer’s or owner’s aesthetic fascinations rather than a cohesive architectural design. For those who like their homes existing stylistic design, and who engage an architect or designer who understand and have experience working in that style, renovating, or adding to an existing residence can eliminate a great deal of anxiety and potential design mistakes.
Before and after of the firm’s American Brick Georgian residence on a country estate in Greenwich, CT. This handsome but lopsided façade was balanced out with the addition of a complementary wing on the right side. Extreme care was taken to carefully match the slate, brick, and fenestration while sensitively enhancing elements such as the entry portico and cupolas.
Before and after of an addition to a Brick Georgian residence in Greenwich, CT. Here a new conservatory was added to the southwest façade of the home, functioning as a home office, sitting room and indoor/outdoor entertainment space. Well proportioned classical detailing and extensive glazing complement the original 1940’s brick Georgian architecture.
3. Amazing Transformations - One of the most satisfying types of renovation projects we do is what we refer to as ‘Amazing Transformations.’ These projects involve completely reimagining a home’s exterior and interior, substantially maintaining the home’s existing structure by significantly redressing the exterior and interior finishes with new materials until the house is completely transformed. For this to work and be worth it, the compositional form of the existing house needs to have good proportions, the existing ceiling heights and basic room arrangements need to be substantially workable, and the designer needs to have the creativity and visions to see the ‘prince in the frog’s clothes’. When these type of projects work, they can be some of the most dramatic and cost-effective types of projects.
Pictured here is an example of one of the firm’s ‘amazing transformations’ before, during and after an extensive renovation. This 1920’s shingle style cottage on a Mid-Country French Farm required a complete gut renovation. Taking cues from some French inspired interior details, this caretaker’s cottage was completely reimagined with a French country aesthetic inside and out while maintaining the same footprint and exterior volumes to comply with local zoning regulations.
Before and after of a Classic Wood Georgian Colonial in Riverside, CT. The footprint and basic volumes of this 1960’s home was maintained, while it was completely reimagined inside and out. The front façade was greatly enhanced with a higher roof line, new exterior windows and doors, a new entry portico and classically detailed exterior trim.
4. Cost Efficiency - Often, renovating an older home can be less expensive than building an entirely new one, especially if the structure, exterior envelope, and mechanical systems are in relatively good shape, and, if the modifications involved in the design are more of a cosmetic nature rather than requiring major structural modifications.
5. Location - If you have established roots and love your existing community, renovating and adding to your existing home will allow you to remain in your location rather than uprooting your family and starting over in a new location. Houses in old established locations can sometimes offer the advantage of having certain currently non-conforming features such as setbacks, house size, proximity to waterfront features, etc. that are grandfathered but that would not be allowed by current codes for new construction so it is important to explore these issues before deciding to tear down and rebuild.
Waterfront locations are especially coveted and difficult to find. In location such as this it often makes sense to find an existing home in an established neighborhood to renovate or add to rather than necessarily needing to start from scratch.
6. Green - Environmental Sustainability - 30%-40% of waste in the US is generated by construction. Roughly 30% of all the energy consumption and 50% of raw materials are used by our buildings so it is important to consider efficient use of these resources. Concrete and steel are especially energy intensive. Although new construction offers the opportunity for optimum operating energy efficiency, when the full life cycle cost of a home (construction and operating cost) is considered, often the greenest house is a renovated existing house!
This 1910 Westchester, NY Mediterranean Home renovation made use of many existing site elements, including the existing basement foundation and the homes structural framing, while replacing the failed roofing, siding, fenestration, and mechanical infrastructure. Simultaneously, the exterior trim details and composition of the façade was improved creating a ‘new old house’ set to live well for many more generations.
7. Minimized Disruption - Unlike in new construction, renovation and addition projects can often continue to be at least partially occupied during construction. While dust, noise, utility service interruptions, and lack of privacy often make occupying a home during construction inconvenient, those owners willing to tolerate these inconveniences, can often save the cost of relocating and paying the cost for two residences during the term of construction.
The owner of this backcountry Greenwich, CT estate chose to first renovate the property’s Stone Country Cottage (in the foreground) to provide comfortable living accommodations for the family while the more extensive renovation to the main house (in the background) were completed.
8. Speedier Construction - Renovations, especially those with limited scope can often be executed much quicker than new construction, but this is greatly dependent on the scope and complexity of the project.
- The Cons of Renovations and Additions -
1. Hidden Conditions - The biggest drawback to renovation of older homes is the complication and cost related to hidden conditions. Some of these are visible and obvious or reasonably anticipated, but frequently problems lurk beneath the visible finishes that are unanticipated or anticipated but indeterminable early in the design and construction process. These can include structural deficiencies, water penetration and damage through the roof, the walls, windows and doors or in basement areas, soil or foundation problems, outdated or dangerous electrical, plumbing and HVAC systems, pest infestations, hazardous material such as asbestos and lead paint, environmental hazards such as mold, radon and leaking fuel tanks. These conditions can escalate project costs and provide unpleasant surprises in renovation projects.
Examples of typical hidden conditions include (left to right) extensive insect damage, lead paint, and concealed rot, as well as unpredictable framing conditions from varying earlier periods of construction (bottom) as seen in this 1740’s house renovation.
2. Scope Creep - Renovation projects almost always escalate in size as the plans develop. For example, a project where the owner initially intends to renovate a select few rooms can often unavoidably escalate, as the mechanical, electrical, and plumbing that services the renovated rooms is intricately connected to the systems in adjoining rooms. These then often must be modified to accomplish the requested scope. Structural modifications on upper floors must be supported on uninvolved rooms on lower floors. The finishing work also tends to creep as the existing exterior of the house needs to be painted to match the new addition, or the 25-year-old existing roof gets replaced to match the roofing the new addition. Construction always involves some collateral damage to the surrounding building and landscape. Driveways damaged by construction vehicles, compromised insulation, and scratched and banged up finishes, are some common examples that need to be anticipated and repaired at the end of construction. Whatever the imagined scope is, there is likely to be collateral impacts and costs beyond the original scope.
3. Design Limitations - Another significant drawback to renovations can be the design limitations they impose on the project. Lighting, mechanical systems, and space for insulation can be extremely limited in older buildings. Changing ceiling heights is almost always not worth the extensive work and cost involved. Cracked or leaky foundations are often extremely difficult and expensive to correct. Likewise extensive modification to floor plans not only involves significant structural modifications but quickly snowball and often involves all the utilities and finishes that run through those areas of the house. Significantly changing the style and appearance of the house usually involves reworking the exterior volumes and rooflines of a home. Some of these limitations can be worked around and may be acceptable, but in renovations that involve half or more of an existing residence, owners should do a serious cost benefit analysis of renovating vs building new.
This floor plan done for coordination purposes on a house renovation shows the integral coordination necessary for structural, HVAC, AV, and electrical components in this residential kitchen.
4. Sourcing of Materials - Sourcing of matching materials can be challenging in renovation projects. Matching an existing slate roof, antique brick, stone veneers, existing hardware, tile, etc. can be difficult and expensive. There are a wide variety of reclamation companies and custom manufacturers that can often help match existing building materials but sometimes good matches to old materials are not possible, and these are always more expensive.
Matching existing and aged stonework can be particularly challenging. Pictured here is an example of stonework on the righthand side addition that perfectly matches the stone type, size, cut, face texture, and mortar or the 80-year-old existing façade.
5. Legal or Compliance Issues - Existing homes can be significantly non-compliant with current codes. Local zoning regulations such as minimum lot size, setbacks, floor, or lot area limits, building heights, etc. tend to evolve over time, as do health department codes for sewer or septic, drainage, conservation requirements and a wide variety of building codes. While many existing conditions are grandfathered as legally non-conforming, as soon as new construction happens, many codes require these deficiencies to be corrected and brought up to current standards. Modifications to non-compliant staircases, egress windows, and energy code compliance are some of the common challenges we face. At the very least these requirements will cause scope to creep and add increased cost. In many cases, however, these requirements might limit the building’s footprint, preclude the proposed development, or make the project cost prohibitive. Consultation with municipal officials and licensed professionals early on can help identify and address these potential issues.
This site plan overlay study delineates the complicated and often conflicting site restrictions of zoning setbacks (red lines), wetlands setbacks (gray poche) septic setbacks and well setbacks.
6. Disruption - As mentioned earlier, for those clients who choose to live in a residence undergoing renovation, dust, noise, utility service interruptions and lack of privacy should be expected throughout construction.
Before and after of this Convent Renovation in Stamford, CT. Work on this project needed to be carefully staged and coordinated to allow the nuns residing in the residence to continually occupy the house while the roof, façade, fenestration, and other interior and exterior work was completed.
7. Limited Warranties - Warranties on renovation projects are often more limited than those for new construction. Contractors will only warranty the new work, not the remaining existing construction. While this may seem straightforward and acceptable, the less obvious issue is that where problems do occur, the defective component may be less obvious and therefore subject to dispute. For example, in a leaky roof that is half new and half old, it can be difficult to trace the exact source of the leak and pinpoint responsibility for the repair.
8. Mitigation of Renovation Cons - While the complication of renovations can be significant, those who choose to renovate can mitigate many of these challenges by first hiring an experienced team of professionals with experience renovating older homes. These may include licensed architects, home inspectors, structural, mechanical, and civil engineers, landscape architects, interior designers, and attorneys. In challenging situations, selecting exploratory demolition is often advisable. Budgeting a reasonable construction contingency for unforeseen conditions is appropriate. For thoroughly planned projects we suggest clients carry a 5% construction contingency for unforeseen conditions, which is usually sufficient. For less stringently planned or fast track projects, contingencies of 10%-15% or more may be appropriate. Consult an experienced architect or contractor for advice on the appropriate contingency to carry.
- The Pros of New Construction -
1. Complete Customization and Design Freedom - New construction allows for complete design freedom and essentially unlimited design possibilities. Every aspect of the home, from the style to the floor plans, room layouts and architectural features can be designed to perfectly fit your needs and preferences. New homes also often incorporate rooms often missing from older homes but that modern families value such as multi-car garages, mudrooms, family rooms, home offices, expansive master suites, and a variety of recreation and bonus rooms. A well-planned design can also be more efficient, accommodating more usable space and efficient circulation in less space, reducing construction cost. Another benefit to new construction is that it is often easier to accommodate the modern amenities, comforts and advanced technologies into the design such as large, dry basements, smart house systems, advanced HVAC systems and modern appliances.
This new home design on the waterfront in Carpinteria, CA required extreme creativity and customization to deal with the home’s trapezoidal shaped lot, flood plane requirements (lifting the house), HOA restrictions (limiting roof heights) and to optimize views to the mountains on the entry side of the house and the ocean on the back side of the house.
2. Efficiency and Sustainability - New homes we design today are built to the latest energy codes using a combination of tight building envelopes, high R-value insulation systems, advanced glazing systems, LED lighting, high performance HVAC systems, geothermal and air source heat pumps, and solar arrays. Many owners choose to select a variety of sustainable building materials such as recycled materials, Cogen, solar, green roof, led lights, sprayfoam, recycled timbers, etc.
Examples of typical high efficiency energy saving features in today’s newer homes include windows and doors with high efficiency glazing and tight weather-stripping, smart home control systems, spray foam insulation, and high efficiency HVAC, heat pumps, and geothermal systems.
3. Environmentally Friendly Landscape - Many older homes are poorly sited, in less desirable neighborhoods, and lack the integration with the outdoors that many families desire today. A well-chosen site allows you the opportunity to choose your neighborhood, precisely layout how the home will integrate with land, the topography, surrounding structures, and decide how the house is oriented. New construction often also provides the opportunity to pursue more environmentally friendly landscape design better than existing lots.
An increasing popular environmentally friendly site planning feature is rain gardens where site drainage is collected, cooled, and slowly discharged back into the ground on the site rather than creating excess runoff. These can be very attractive in addition to being environmentally sustainable.
4. Improved Integration with the Landscape and Nature - New homes can be constructed to ideally integrate the home with its surrounding site and neighborhood. The home can be positioned to take best advantage of natural light, ideal views, and prevailing winds. Environmentally friendly construction methods can be used for septic, and drainage can be designed to minimize runoff using design features such as rain gardens and use native and low impact plants. Another consideration is that in certain areas of the country, residential areas are increasingly under threat from global warming and environmental disasters (hurricanes and tornadoes, flooding, forest fires, mudslides, etc.) Building new allows you the opportunity to help prevent future disasters by raising the construction out of flood plains, moving back from waterfront hazards, integrating fire resistant construction methods, or choosing to avoid all these by building in low threat locations.
View of two waterfront homes in Riverside CT. The one on the left side was raised out of the coastal flood plain using fill on three sides to hide the raised floor levels while letting the crawl space below flood from the back side. The home on the right has flood openings on two opposite sides of the house, again allowing flood waters to rise and recede safely below the living floors of the house.
5. Long Term Durability and Warranties - One of the biggest benefits to ground up construction is that everything is new. Many owners find great peace of mind knowing that most significant repairs and maintenance is 10-20 years off into the future. New construction often is backed up with a variety of product and craftsmanship warranties owners greatly appreciate.
6. Compliance with Current Codes - New homes are required to be constructed to meet modern building codes and regulations, ensuring they are structurally sound, are energy efficient, and that they meet the latest safety standards. Many also incorporate features such as wide doorways, accessible bathrooms, and kitchens, grab bars, ramps, and other accessibility features.
7. Predictability in Process Cost and Time - Surprises are minimized in new construction. Everything is new, and unlike renovation and addition projects, once the building is out of the ground, all the rest of the construction is theoretically much more predictable and controllable.
8. Improved Investment Value - In many cases, when fully renovating an existing house, it is easy to overspend the value of the house or location. It is almost never a good idea to be the most expensive house in the neighborhood. Although it is likely to cost more, new construction can often be better value, in part because you can choose to relocate and build in a neighborhood that will comfortably hold the house and dollar investment of the project.
- The Cons of New Construction -
1. Finding Land in the Right Location - Like they say, “land, they’re not making it anymore.” Finding the perfect lot can be very challenging in many areas of the country. Many areas have little open space which has led to the increased pervasiveness of tear downs around the country. Buyers planning to build need to consider zoning and other applicable regulations, access to utilities, limitations of any easements, environment conditions such as suitable soils, floor plains, seismic zones, conservation restrictions, neighborhood conditions, local taxes, cost, title and deed restrictions and more.
Before and after views of a lot in Riverside, CT where property values far exceeded the current value and potential future value of the original 1950’s split level ranch house. On the right is the New England Shingle Style house it was replaced with. The new home was raised 6’ to move out of the coastal flood plain, is substantially larger equalizing the value of the home to the site, and is designed using shingle style architecture, a timeless aesthetic for New England coastal homes.
2. Cost - Building new often costs more than renovation. Although, it is our experience on a square foot basis new construction and renovation work cost about the same, with new construction you are signing up for purchasing 100% of everything you are going to need. This typically includes not only the structure itself but all the landscaping, utilities, interior decorating, and even new furniture to fit the new room configurations and style. As we discussed previously, if you are most of the way there with a renovation, new construction can often be the better investment, once all the initial cost are covered.
3. Time - Building new can in many cases increase the length of a project’s duration. In addition to any increased scope of the new work, the time involved for demolition of any existing structures, to build the infrastructure necessary for construction on a raw site, especially large sites ,the additional permitting sometimes necessary for new construction and decorating and furnishing an entirely new house from scratch can all increase the project’s timeline. Work early in the job, from excavation until at least when the roof is on, is also subject to more extensive weather delays than in new construction.
4. Environmental Impact - New construction typically involves extraction and processing of many raw materials, which can have a much larger environmental impact than renovation. Building new generates a great deal of construction waste as well including excess packaging, more scrap materials and when applicable, demolition debris. Recycling of construction waste is improving but varies across the country. New homes can also increase the impact on nature and the surrounding ecosystem, especially if it occurs on previously unoccupied land or if it encroaches on sensitive environmental areas. (construction waste/percentage pie charts)
5. Adjustment Period - Moving into a new home might involve adapting to a new neighborhood, school system, and community which can be a significant change from what you are currently used to.
- Conclusions -
As you can see, there are many important considerations when deciding whether to renovate or add to an existing house vs. pursuing new construction. Some of these such as unworkable floor plans, low ceilings, poor locations, severe structural problems, severe water damage, certain hazardous conditions, or materials, legal or regulatory constraints, poor soil conditions, and too many unpredictable conditions can be standalone deal breakers when considering renovating. More often there are competing pro’s and con’s that must be weighed such as a home’s existing architectural and historical value, the benefits and limitations of the project site, the adaptability of the existing structure to the desired new design, the extent of modifications necessary to achieve the desired new design, and cost, the potential timeframe, sustainability opportunities, and lifestyle disruptions the project will involve. Licensed architects, engineers and contractors are in a good position to help you evaluate the immediate as well as life-cycle cost and potential benefits of your specific situation. You can explore our renovation and additions at: https://www.hiltonarchitects.com/renovations, and our new ground up projects at: https://www.hiltonarchitects.com/new-homes. If you have a high-end residential project you are considering and need help evaluating your options, we invite you to reach out to us at: mail@hiltonarchitects.com.
If you’d like to learn more about the author, Charles Hilton, and his firm, Charles Hilton Architects visit the link here! For client and professional testimonials of Charles Hilton Architects, click here.
Author and CHA founder Charles Hilton
CHA team members in the gardens of the firm’s Sleepy Cat Farm project.



