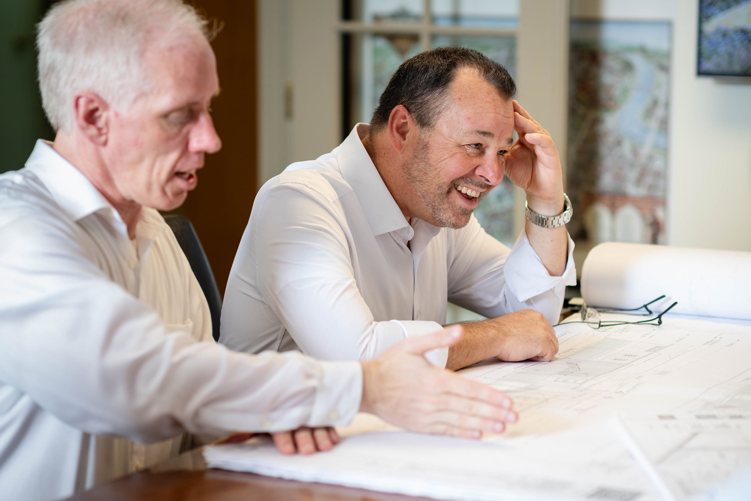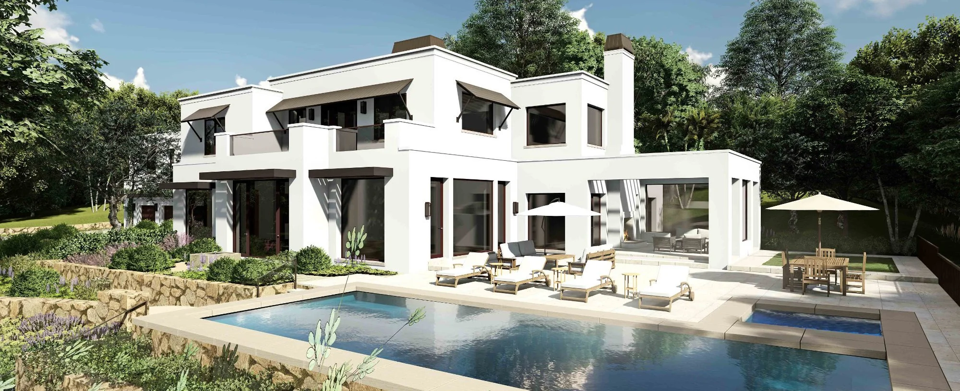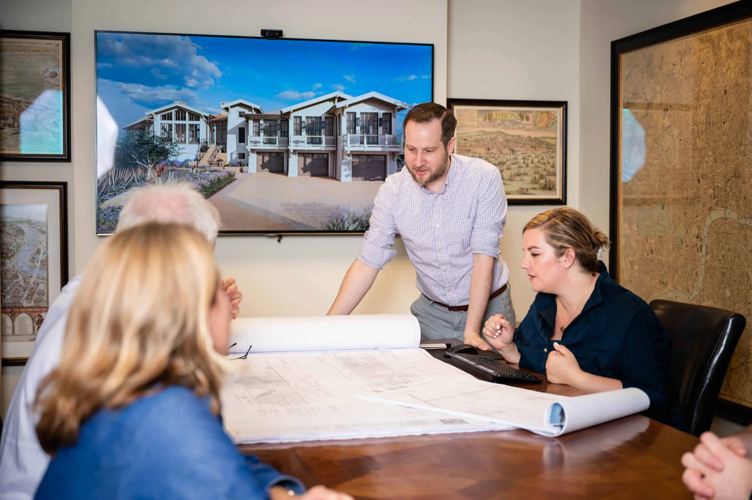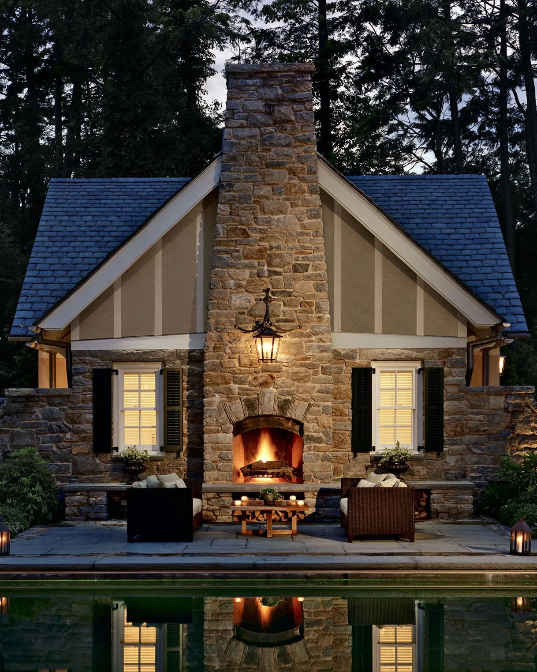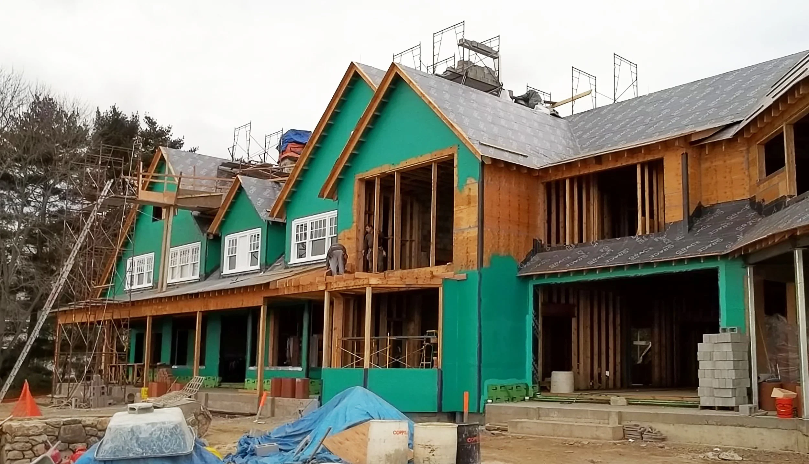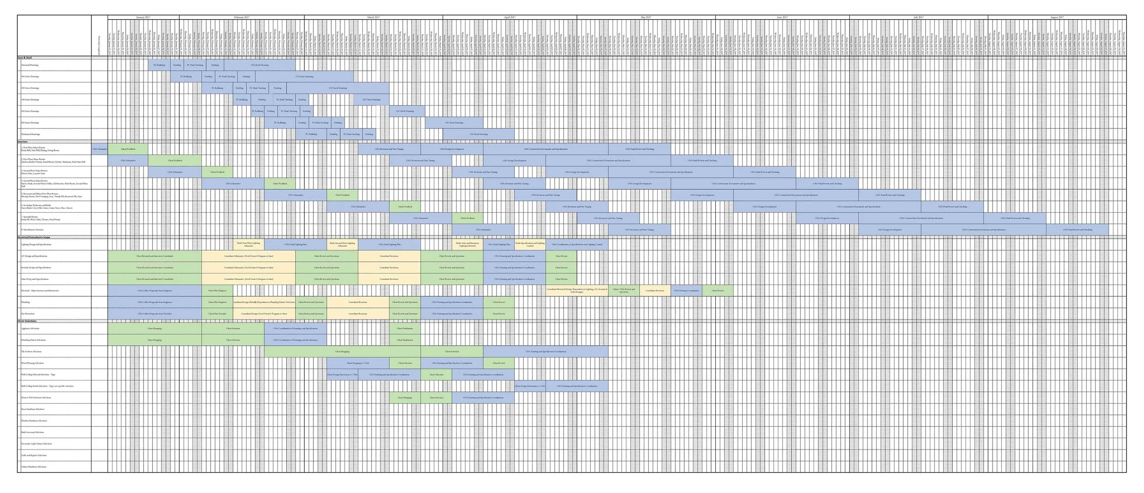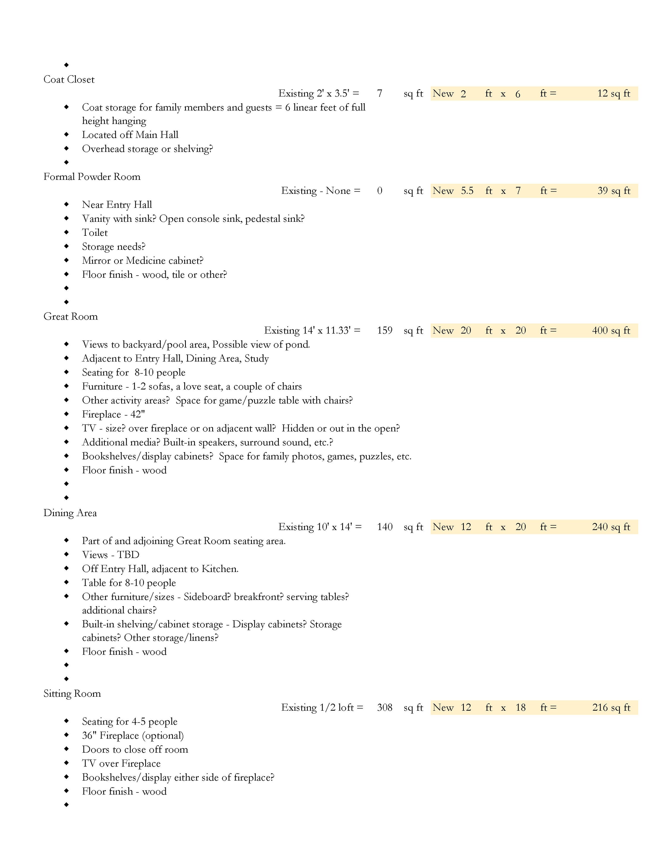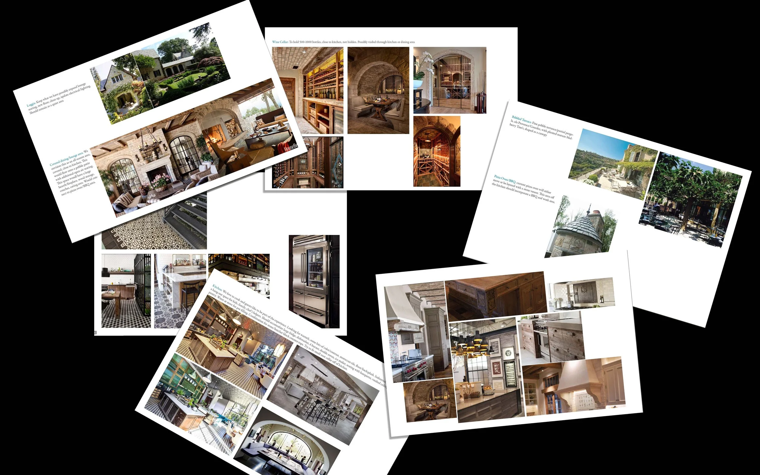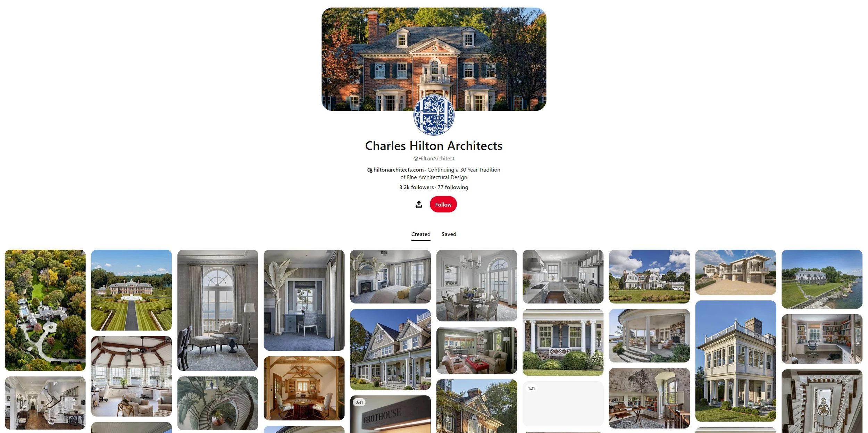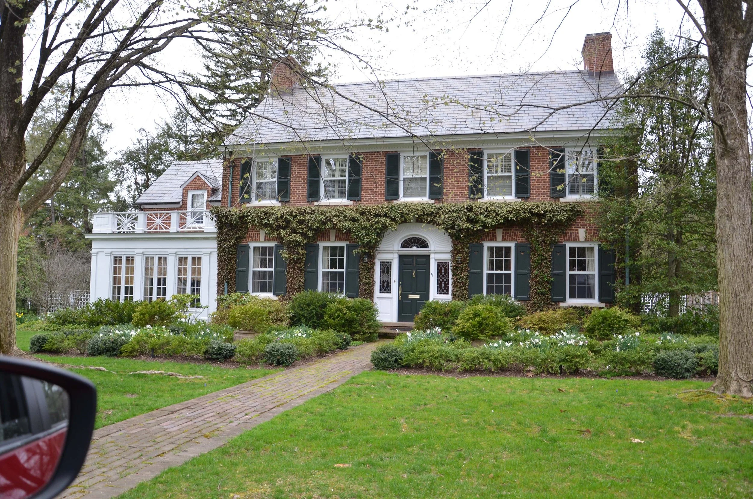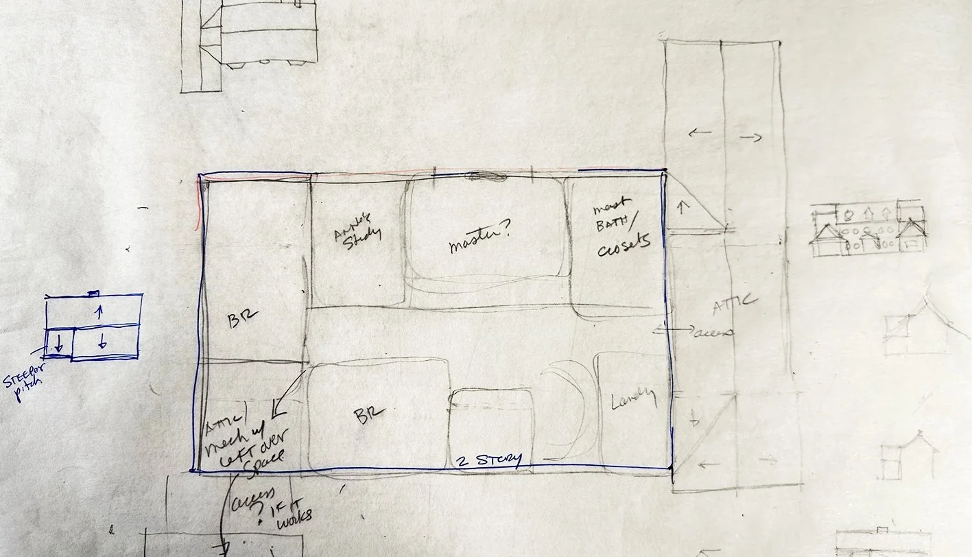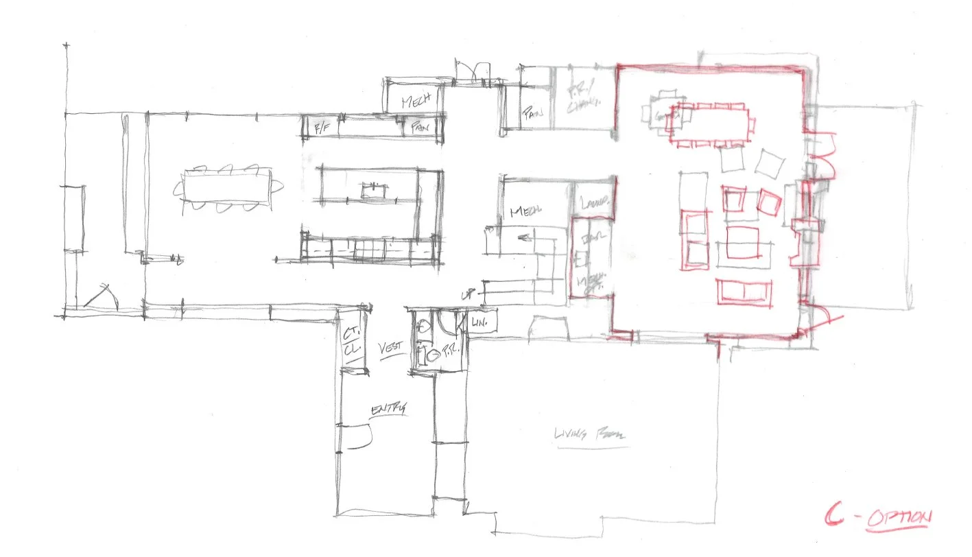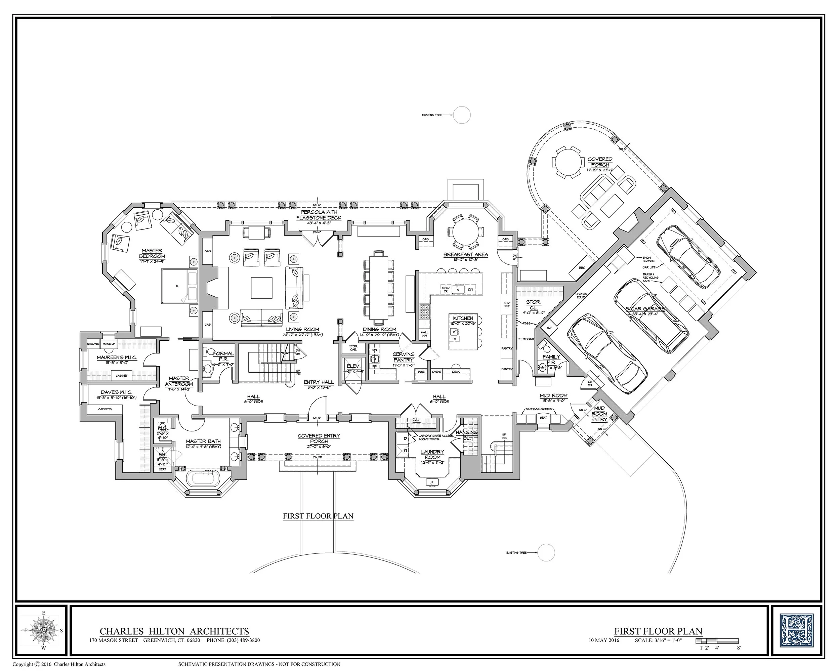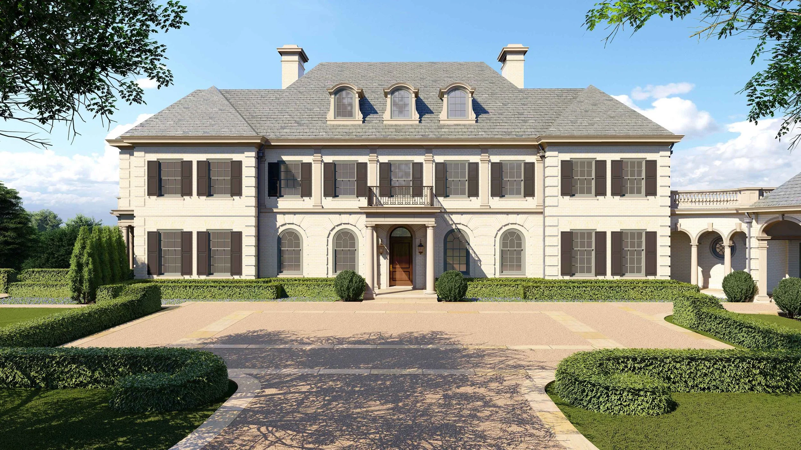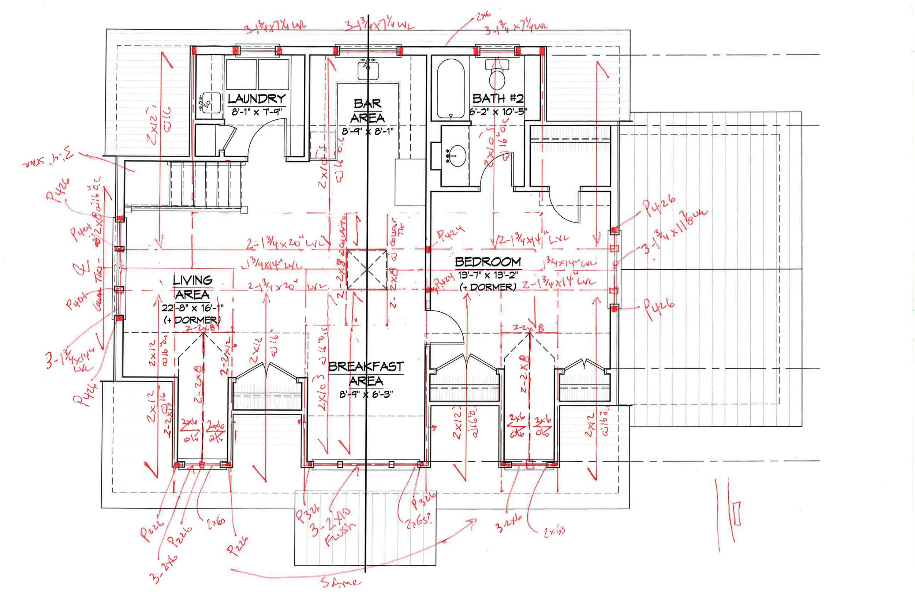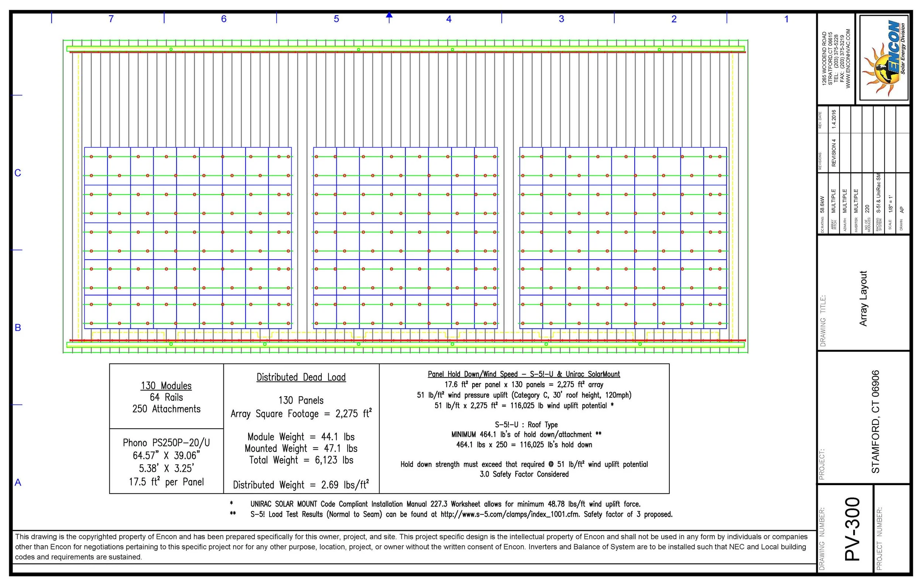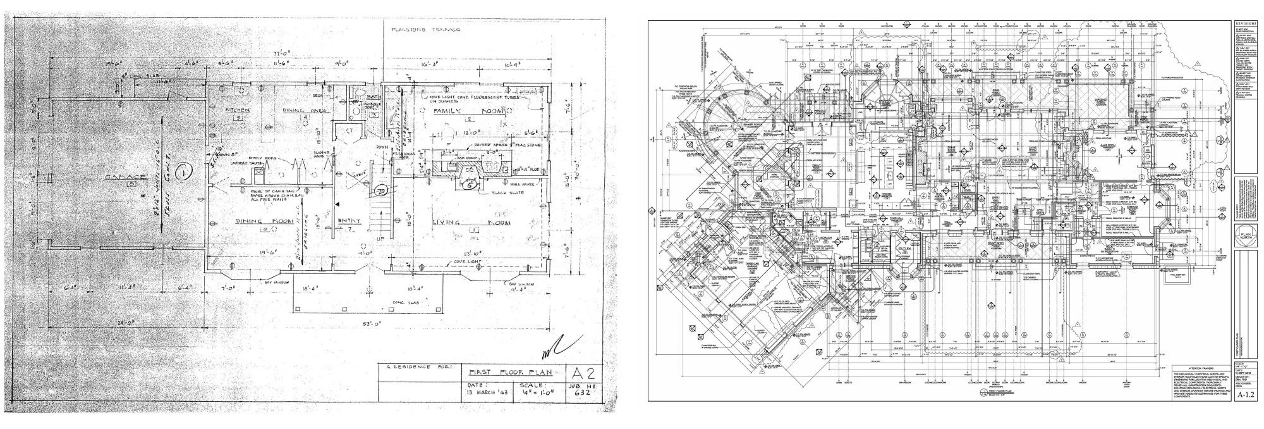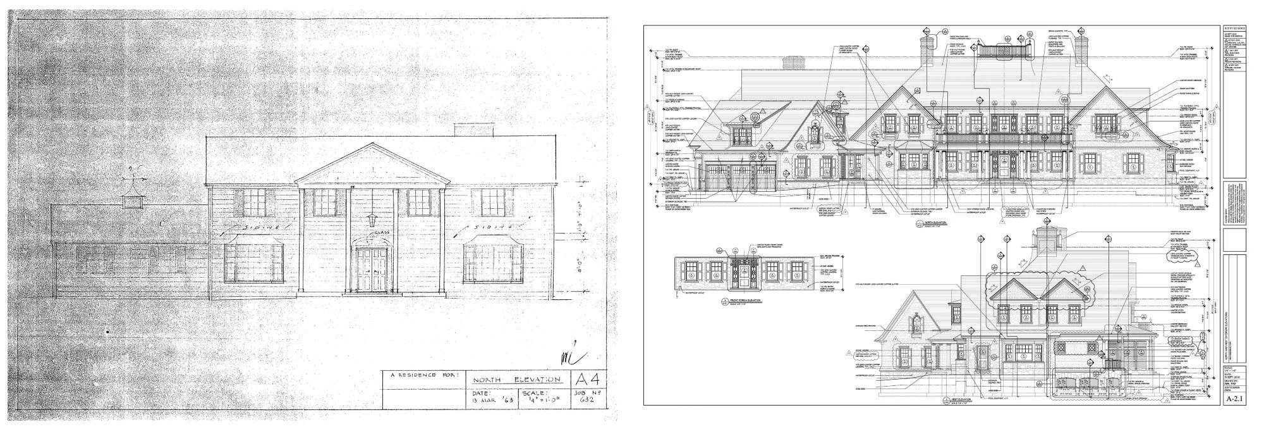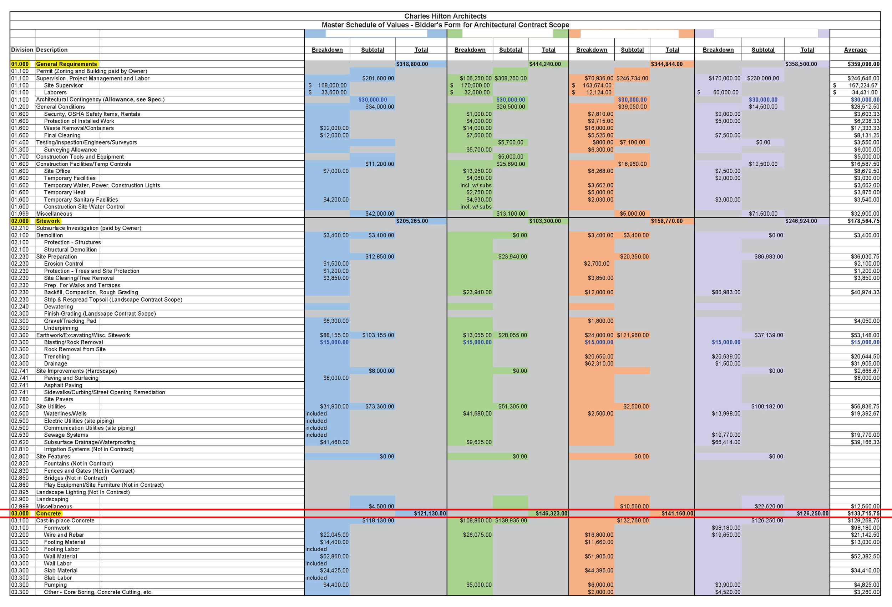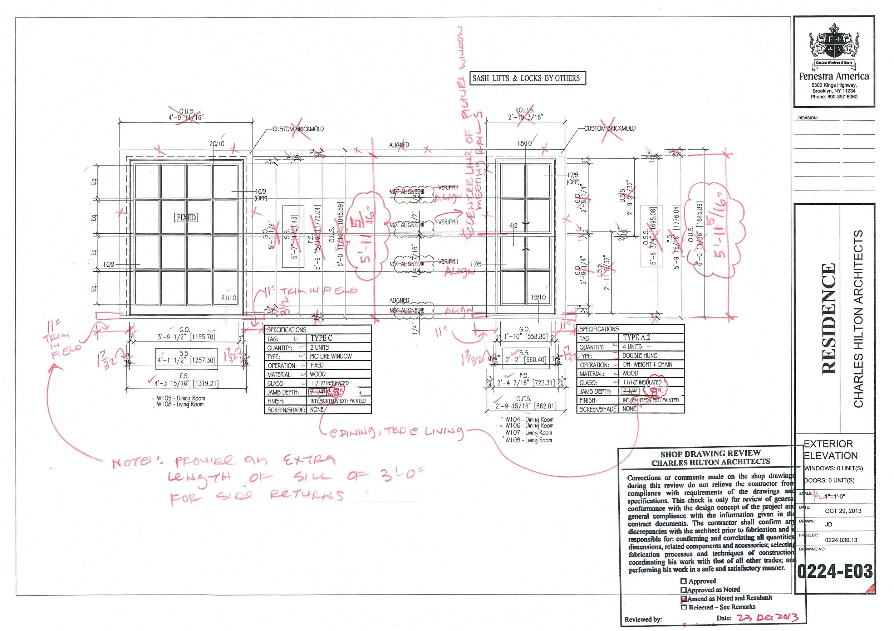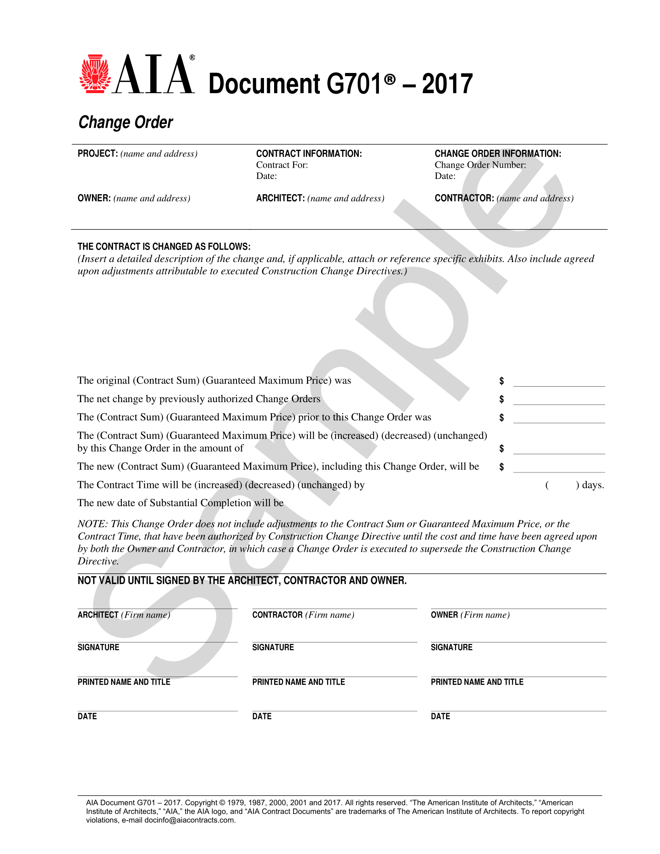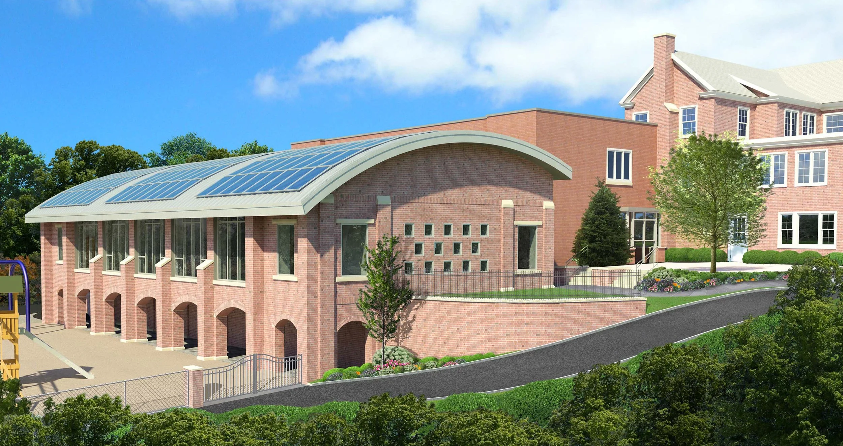The Benefits of Working with A Residential Architect to Design Your Next Home
Pencil rendering of a Charles Hilton Architects (CHA)-designed Georgian Style home
- Table of Contents -
Charles Hilton Architects - New Shingle Style Home, Greenwich, Connecticut.
- Introduction - Why Work with a Residential Architect? -
Your home is likely one of the most significant investments you will ever make. The substantial financial commitment aside, a home is where you spend most of your quality free time, where you raise your family, and where you entertain friends.
Post-pandemic, people are continuing to spend more time at home, increasing the need for multi-functional spaces for living, working, and relaxing; it’s no wonder that a greater value is being placed on the comfort, functionality, and overall quality of the home.
While smaller and simpler residential construction projects in the US are often executed without the involvement of a design professional, architects are commonly sought after for more complicated or higher-end residential projects, such as custom homes, complex renovations, and substantial additions. These types of projects frequently benefit from the professional expertise, design skills and project management capabilities of a residential architect. In fact, the involvement of an architect can be the single most important decision you make in the entire home construction process!
Few people would risk signing a major contract or going to court without the counsel of a skilled attorney. Nor would they address a major medical condition without the advice of a trusted doctor., or risk your life savings on a particular investment without consulting with a knowledgeable financial advisor. Similarly, when it comes to designing, renovating, or building your dream home, you want the best professionals on the job!
However, we understand that many people have never worked with an architect before. For most though, a home project is a once-in-a-lifetime event, or at least, a very infrequent occurrence., and as such, working with an architect may feel like unfamiliar territory. Without this experience, it’s hard to understand the design and construction process or how to get the most out of the owner-architect relationship. This article is designed to explain and demystify the process, and to help you, the homeowner, to plan and communicate effectively with a residential architect to optimize your experience and avoid common pitfalls.
Working with a residential architect when designing and constructing your new home, renovation, or addition can offer a multitude of benefits and advantages, including:
1. Design Expertise - Architects are trained professionals with an in-depth knowledge of design principles, space planning, and aesthetics. Most have at least 5 years of higher education and 3 years of apprenticeship training before passing rigorous professional exams to be licensed in each state. They are uniquely suited to translate your needs and ideas into a cohesive and functional design tailored specifically to your unique lifestyle and preferences. An architect’s design expertise ensures that your home will not only be visually appealing but will also be well-planned in terms of functionality and efficiency.
Members of the Charles Hilton Architects team during in-house design charrettes.
2. Customization and Personalization - Every family, house, and site are inherently different. A residential architect specializes in creating home designs that are personalized to your specific needs, preferences, and unique site conditions. They can offer creative design options and prepare alternate schematic designs that maximize the efficiency and use of spaces. With an architect’s help, you can construct a home that reflects your style and values in a beautiful, original, and distinctive manner.
Examples of some highly personalized and customized CHA-designed examples: (top row: left - English greenhouse, right - French Normandy wine cellar | bottom row: left - pool pergola, right - garden sunroom)
3. Problem Solving and Innovation - Architects are proficient problem solvers. We spend our days identifying potential planning opportunities, confronting possible challenges, and generating innovative design solutions. Whether optimizing floor plans for efficiency, fashioning beautiful details, incorporating green and sustainable features, or navigating the often-complicated regulatory approval process, residential architects navigate complexities to create a well-designed home that meets your personal vision, unique needs and specific project constraints.
4. Building Code and Regulation Compliance - While the involvement of architects is mandatory in almost every jurisdiction for commercial and institutional projects, the building codes which are written primarily for life safety purposes, do not always mandate an architect for residential work. While residential architects are knowledgeable about local building codes, land use regulations (zoning, health, wetlands, conservation, historic review boards, etc.), and permitting requirements, their relationships with regulatory agencies and officials can be equally valuable in minimizing legal risk, streamlining the project approval process, and ensuring the safety and integrity of your home.
Some of the many code books in CHA’s office.
5. Green Building Design, Sustainable Architecture, and Energy-Efficient Homes – As people have begun to realize the positive impact that green building design, sustainable architecture, and energy-efficient home design can have on human health, the wallet, and the planet, the demand has grown exponentially. Architects can recommend a multitude of design options including energy-efficient lighting, energy-efficient appliances, optimal insulation and weatherization, renewable energy sources, water conservation features, smart thermostats, sustainable material sources, high-efficiency HVAC systems, natural daylighting strategies, efficient waste management, sustainable landscaping, and energy-efficiency audits, just to name a few.
Solar panels on this Charles Hilton Architects Montecito, California project fill the home's roof and are concealed from view from the ground.
6. Cost Efficiency – While there are upfront costs associated with hiring a residential architect, their expertise and involvement can also save you significant amounts of money and maximize the value of your investment in a variety of ways in the long run. Some of the ways architects can help you save money are:
 Through efficient planning
Through efficient planning The selection of quality yet cost-effective building materials
The selection of quality yet cost-effective building materials Value engineering
Value engineering Budget management
Budget management Contractor bid analysis and negotiations
Contractor bid analysis and negotiations Avoiding costly mistakes and rework during the construction process
Avoiding costly mistakes and rework during the construction process Providing construction oversight to ensure quality construction that aligns with the design intent
Providing construction oversight to ensure quality construction that aligns with the design intent Ensuring fair pricing and timely project execution.
Ensuring fair pricing and timely project execution.
7. Time Efficiency – Working with an architect can also save you time on the journey to your new home. They are able to streamline the design process by:
 Helping you articulate your vision and quickly translating it into a well-planned design
Helping you articulate your vision and quickly translating it into a well-planned design Reducing the likelihood of design conflicts and delays during construction, by pruducing thorough construction documents that coordinate with all other professional disciplines.
Reducing the likelihood of design conflicts and delays during construction, by pruducing thorough construction documents that coordinate with all other professional disciplines. Efficiently navigating the regulatory approval process
Efficiently navigating the regulatory approval process Efficiently coordinating all other design professionals and contractors
Efficiently coordinating all other design professionals and contractors Giving construction administration services that review the contractor’s progress and promptly addressing questions and issues that arise
Giving construction administration services that review the contractor’s progress and promptly addressing questions and issues that arise Bringing a valuable and trusted network of other professionals, sub and general contractors and other industry consultants to the project.
Bringing a valuable and trusted network of other professionals, sub and general contractors and other industry consultants to the project.
Construction drawing sets from CHA’s office.
8. Project Management – Architects can, and ideally should, oversee the entire project, working closely as the liaison between the owner and other design professionals and contractors from design conception to project completion. They can act as your advocate, ensuring that the executed construction aligns with the design intent, monitoring progress, and addressing any unforeseen issues that may arise. Their oversight can help streamline the construction progress, reduce delays, and help ensure the project meets quality standards and timeline goals.
9. Long-Term Value – A well-designed home has long-term value. It enhances the functionality, comfort, and future resale value of your home. Architectural designs that have timeless appeal can withstand changing fads and make your home a valuable asset for many years to come.
Timeless home designs maintain their value and appeal by avoiding trends and fads. They are made of quality materials and adhere to ideal scale and proportioning systems. Featured image: Charles Hilton Architects New Georgian Revival Home.
- Key Considerations Before Hiring an Architect -
It is important to think through your needs, priorities, and preferences before engaging a residential architect to design your home project. These details will impact the interview and contract negotiation process, the project’s design, and the working relationship with the architect you hire, so it is important to allocate adequate time and focus to the following topics:
1. How will your home be used? For instance, who will be living there? Is this a full-time or part-time residence? How do you like to live – formally or casually? Do you work from home? When and how often do you entertain? These details and more will help you and your architect work together to translate your personal needs, specific ideas, activities, and areas of interest into unique and highly functional spaces within your home.
2. Do you already own the home you want to renovate, or the property on which you would like to build? Or will you need the assistance of the architect to make these selections? If possible, obtain copies of any existing site plans or surveys and any record house plans to share either physically or digitally. These references will be important and useful to your architect.
A sample site plan.
3. Have you considered your ideal project timeline or budget? It is often best to keep an open mind about these subjects, but if you do have definite goals for these, it is important to share them with your architect early in the process.
4. What are your overall aspirations for the project – aesthetically, emotionally, and practically speaking? Expressing what’s most important to you for your dream home in a clear and thoughtful way will help your architect get to know you better and gain a better understanding of your goals and preferences.
5. Who will be making the critical decisions, you alone, you and your partner, your family, or a larger group of people? It is not unusual for one person to be the creative dreamer and another to provide practical or financial oversight. It is important, however, to have an agreed-upon process for reconciling these decisions between all involved, and not to rely on the architect to function as a judge or counselor. Leading a project requires significant time and emotional commitment. Decide at the onset who is best to assume this lead role.
6. How much money are you planning to dedicate to your project? Before getting started, it’s imperative to thoughtfully and comprehensively reflect on your project budget, considering not only the construction cost but also any professional and consultant fees. Remember to budget for the unexpected as well.
7. Are you willing to pay a little extra upfront for better-quality systems or materials? These will save energy, minimize future maintenance, or bring other operational savings that will pay back over time.
Examples of quality low maintenance exterior construction materials: (left to right) stone veneer facade, cellular pvc trim and details, brick cladding.
8. Do you have previous experience with design or construction? Have you built or renovated a home before? If so, what aspects of your past project were most enjoyable and successful, and conversely, was the experience in any way disappointing? Sharing your past experiences will enable your architect to ensure your next home project goes even more smoothly than the last.
9. How are your visualization skills? Do you have the ability to envision spaces? Are you comfortable or experienced in reading two-dimensional plans and drawings? Or do you think you would benefit from supplemental visual representation techniques? Many architects can produce three-dimensional renderings or solicit material and product samples and mock-ups to help you better understand the design in detail and to assist in making decisions.
Rendering of a new Oceanfront Bungalow in Carpinteria, California by Charles Hilton Architects.
10. How much of your personal time do you have to commit to the project? Do you want to be intimately involved in every detail and decision, or do your interests, professional or personal commitments suggest that focused assistance from a professional would be helpful to guide most of the decisions?
11. Are there specific architectural services that you absolutely want or would prefer to forego? Architectural services offered and project delivery methods can vary greatly between different architects. Within this blog is an “ideal outline” for a full scope of architectural services. Most architects, however, can tailor to some degree their services to your specific needs
Keep in mind that while you are trying to select an architect that fits your project needs and personal style, most successful and experienced architects are going through a similar process to determine if a client is the right fit for their firm. Be prepared to share your thoughts on these and other questions, as well as ask for suggestions and advice on how best to structure your working relationship. Be frank about your needs and expectations, but maintain an open mind. Don’t be afraid to ask questions about things you may not understand. The quicker your questions are addressed, the better. A good architect will listen closely to your answers, help you solidify your goals and desires, and ultimately translate them into an effective building design. There is truly no substitute for an open, honest and thoughtful dialogue to kickstart your relationship with your architect.
Clear and frequent collaboration between architects and their clients is a key ingredient to successful residential projects.
- Selecting Architects to Interview -
Selecting the best residential architect for your project involves thoughtful consideration and an organized approach. Here are some important steps that you can follow to help you find and hire the best residential architect:
1. Selecting an Architect with the Right Focus and Specialty – Review and answer the ‘What You Should Consider and Prepare Before Hiring an Architect’ questions listed above. Clearly articulate your project's scope, objectives, budget, and timeline.
Do your best to identify the type of architectural services that you need. Keep in mind that some architects like to concentrate primarily on conceptual design, some will plan the home’s ‘core and shell’ (floor plans, exterior elevations and building envelope details), while others focus primarily on interiors. However, many, like Charles Hilton Architects, are equipped to provide a full scope of services. It’s also important to note that some firms prefer to focus on certain project types (single-family homes, multi-family residences, outbuildings, new construction, renovations, small projects, large projects, waterfront design, estates, etc) or even particular architectural styles.
CHA’s New Homes
CHA’s Renovations
CHA’s Outbuildings
Some architects have in-house interior designers (who specialize in interior finishes and furnishings), landscape designers, and/or engineers. Those that do not have these additional services in-house usually maintain strong relationships with these and other residential professional service providers so that they can collaborate when needed.
2. Seeking Recommendations - You can seek recommendations for the best architects for your project from a variety of reliable resources. These include:
Your Personal Network: Your friends, family members, work colleagues, or even acquaintances who have previously worked on architectural projects can be a great source for leads. They may be able to provide valuable recommendations based on their firsthand experiences.
Industry Professionals: Those in the construction and design industry such as contractors, engineers, landscape architects, and interior designers are also invaluable sources. Local realtors can also provide good recommendations. These individuals often collaborate with architects and can provide insights into their expertise, professionalism, and ability to deliver quality work.
Architectural Organizations: State chapters of the American Institute of Architects and organizations such as ICAA (The Institute of Classical Architecture & Art) often maintain lists of their members along with the project types each specializes in.
Local Building and Planning Departments: Contact your local planning or building department and inquire if they have a list of trusted registered architects in your area. While they may not offer recommendations, they can provide you with a starting point and ensure that the architects you interview are licensed and well-qualified.
3. Conduct Research – Thoroughly research and vet any recommendations you receive to ensure they align with your project's requirements and your personal preferences. Review the recommended architects’ websites, portfolios, and client testimonials to get a sense of their expertise, design style, and quality of work. Resources for architectural research include:
Architectural Magazines and Publications: Subscribe digitally or physically, or browse through national, regional, and local residential architectural magazines and publications. Magazines like Veranda, Luxe, New England Home, Ocean Home, At Home, and Architectural Digest regularly feature notable projects by leading architects.
Architectural Awards and Competitions: Research architectural awards and competitions like the AIA awards (national and state awards), ICAA awards, and Brick in Architecture Awards. National, regional, and local magazines often host awards and competitions as well, such as Luxe, New England Home, Cottages & Gardens, Top Coast Architects, Ocean Home, Athome, and New England Design Hall of Fame). These accolades recognize outstanding architects and their exceptional designs. Exploring award-winning projects can provide inspiration and help you identify the most talented architects.
Local Design Exhibitions and Events: Attend design exhibitions, trade shows, and architecture-related events in your area. Magazines and trades like Architectural Digest, NKBA (National Kitchen and Bath Association), Traditional Building, and Rooms with a View often host gatherings that showcase the work of local architects and provide opportunities to interact with them directly. You can ask questions, gather information, and evaluate their work firsthand.
Architectural and Design Books: Explore books focusing on architecture and design. Visit your local library or bookstore to look for publications that highlight specific architectural styles from your area, similar project types, or feature local or regional architects. These books can offer a deeper understanding of architectural concepts or highlight influential architects and their works.
Online Directories and Websites: Utilize online directories and websites specifically designed to connect clients with architects. Websites like Houzz, Architizer, and HomeAdvisor as well as some online magazine websites allow you to search for a sponsored group of architects, view their portfolios, and read reviews from past clients. These platforms often have comprehensive search filters that help you find architects based on your project requirements such as location, project type, and specialization. They often provide profiles, portfolios, and client reviews to help you evaluate architects. It is worth noting, however, that high-end firms may not participate in or solicit work through these platforms.
Local Renovations or New Homes in Your Neighborhood: Pay attention to construction projects and homes being built in your local area that catch your eye or align with your taste and project requirements. Seek out the architects responsible for those designs. The names of designers of completed projects can often be obtained from local building departments. Visiting local projects also allows you to witness architectural work firsthand and evaluate an architect's ability to create functional and visually appealing designs.
CHA-designed home under construction on the waterfront in Riverside, Connecticut.
Social Media and Online Communities: Follow architects, architectural firms, and design influencers on social media platforms such as Instagram, Facebook, Pinterest, or LinkedIn. Engage with their content, explore their portfolios, and join online communities related to architecture and design. These platforms provide a wealth of information and insights into architects' work and their design philosophies.
By combining and comparing information from all these sources, you can gain a comprehensive understanding of various architects, their styles, and their expertise.
4. Check qualifications and credentials: Most professionals are honest and upfront about their experience and qualifications, but if you have any doubts, verify the architect's qualifications such as their education, professional certifications, and licenses before proceeding. Inquire about their experience, including the number of years in practice and specific project types they have worked on. To help independently verify this information, you can utilize the following methods and sources:
Architectural Licensing Boards: Contact the licensing board or regulatory body responsible for licensing architects in your state. Provide the architect's name and inquire about their license status, including its validity and any disciplinary actions or complaints filed against them.
Professional and Trade Associations: Get in touch with professional architectural associations, such as the American Institute of Architects (AIA), or other relevant associations in your area. These organizations often maintain directories of registered architects and can confirm their membership and professional standing in the organization.
Architectural Registration Database: Many countries have online databases or registries that list registered architects. These databases allow you to search for an architect by name and verify their license, registration, and professional credentials.
Educational Institutions: Contact the educational institutions where the architect reports to have studied or received their architectural degree. Verify the architect's educational qualifications and ensure that they have completed an accredited architectural program.
By using a combination of these resources, you can create a comprehensive overview of the architect's qualifications, license status, and professional reputation.
5. Review of the Architect’s Portfolio: Examine the architect's portfolio to assess their design aesthetics, creativity, and ability to handle projects similar to yours. Look for diversity in their portfolio to ensure they can adapt to different styles, project sizes, and other requirements. Evaluating an architect's portfolio is an important step in determining their suitability for your home project. Some key factors to consider when reviewing an architect's portfolio are:
Design Aesthetics: Look for design aesthetics that align with your vision for your home. Pay close attention to the architect's ability to create visually appealing and cohesive designs. Consider if their style matches your preferred architectural direction, whether it's traditional, transitional, or modern.
Project Variety: Assess the variety of projects in the architect's portfolio. Look for a range of residential projects, including houses of different sizes, styles, and complexities. This demonstrates their versatility and ability to adapt to various design challenges. If all their projects look the same, it is likely that this style is all the architect can do or likes to do. The best architects create designs that are responsive to the project’s specific site, the surrounding neighborhood, and the owner’s unique requirements and taste. A diverse portfolio is evidence of this approach.
5 very different CHA-designed homes - Diversity in an architect's portfolio illustrates their ability to respond specifically to each client's program and site, as well as their proficiency designing in different styles, and at varying scales.
Attention to Detail: Notice the architect's attention to detail. Look for well-planned spatial arrangements, the creative and cohesive use of materials, and well-detailed design elements. Consider how they incorporate functional and aesthetic aspects into their projects.
Functionality and Practicality: Consider how the architect addresses functionality and practicality in their designs. Assess the circulation and flow of the plans, the arrangement of rooms, and the utilization of natural light. Look for well-designed living spaces, bedrooms, kitchens, bathrooms, and outdoor spaces that suit your lifestyle and preferences.
Charles Hilton Architects design - first floor plan
Customization and Personalization: Look for evidence that the architect has experience in creating personalized designs that reflect the unique personalities and preferences of their clients. Creative and well-designed specialty rooms such as gourmet kitchens, hobby spaces, wine cellars, gardening areas or greenhouses, sports facilities, spas, etc. can serve as proof of the architect’s commitment to personalized design.
Unique spaces and details from Charles Hilton Architects projects.
Sustainability and Energy Efficiency: Sustainability and energy efficiency are increasingly important features of modern homes. Consider the architect’s use of eco-friendly and energy-efficient materials and systems, and the incorporation of sustainable design elements such as incorporating solar or green building practices.
Examples of solar panels and a unique co-generation system that generates electricity while capturing waste heat in two CHA projects.
Quality of Execution: Gauge the quality of implementation of the work in the architect's portfolio. Look for a high level of craftsmanship, attention to detail in construction drawings, and the overall quality of construction materials and finishes.
High quality craftsmanship and attention to detail seen in millwork, metalwork, and stone on CHA projects.
Remember, evaluating an architect's portfolio is subjective, and personal preference plays a significant role. It's essential to find an architect whose portfolio resonates with your design preferences and who has experience creating residential projects that align with your vision.
- Interviewing and Hiring an Architect -
The Architectural Interview - Based on your research, narrow down your list of potential architects and schedule interviews or meetings with them. Three to five is a reasonable number to help provide a variety of options for your consideration. Allow yourself adequate time to conduct thorough interviews. Discuss your project in detail, assess their communication skills, and determine if they understand your vision. Prepare a list of relevant questions to ask during the interviews. Inquire about their design process, project management approach, previous experience with similar projects, estimated timelines, and fee structure. It's important to clarify their availability, the staff that will be allocated to the project, and their ability to commit to your project. Some sample questions include:
Can you tell me about your experience working on residential projects that are like mine?
What is your design philosophy or approach when it comes to designing someone’s home?
How do you typically collaborate with clients to understand their vision and incorporate their input into the design process?
Can you walk me through your design process from inception to final deliverables?
How do you ensure that the design aligns with the client's budget and timeline?
How do you address challenges or conflicts that may arise during the design and construction process?
How do you coordinate your services with those of engineers, interior designers, landscape architects and other professionals involved in the design and construction process?
How do you stay updated on current design trends, materials, and technologies in the residential architecture industry?
Can you provide references from previous residential clients?
A redacted sample client reference sheet from Charles Hilton Architects. To see more CHA testimonials, click here.
10. How do you approach sustainability and energy efficiency in residential design?
11. Are you familiar with local building codes and regulations that may affect my project? How do you ensure compliance?
12. How do you manage project budgets and timelines to ensure successful completion?
13. Can you explain your fee structure and any additional costs that may arise during the project?
14. How do you handle changes or modifications requested by clients during the design process?
15. What regulatory approvals is my project likely to need, and how will you help me secure these?
16. Can you share examples of your past projects that are like mine that demonstrate your creativity, attention to detail, and problem-solving skills?
17. Are you open to incorporating specific design elements or materials that I have in mind for my project?
18. How do you approach site analysis and site-specific design considerations?
19. What sets you apart from other architects in terms of your design style, expertise, or client approach?
20. How do you ensure effective communication and collaboration throughout the design and construction process?
Questions like these will help you assess the architect's qualifications, design approach, problem-solving skills, and ability to meet your project requirements. Be sure to take these general questions and tailor them to your concerns and project needs.
Checking References - Ask the architect for references from past clients with similar projects. The more recent their experience the better. Contact these references and inquire about their satisfaction with the architect's work, ability to meet deadlines, communication skills, satisfaction with project staffing and overall experience working together. Some questions to ask might include:
How would you describe your experience working with the architect?
Did the architect effectively communicate with you throughout the project?
Did the architect understand and incorporate your personal requirements and vision?
How well did the architect manage the project timeline and meet deadlines?
Were there any challenges or issues that arose during the project, and how did the architect handle them?
Did the architect work well with the other members of the project team (such as the contractors, landscape architects, or interior designers) and local regulatory officials?
How would you rate the architect's design skills and creativity in delivering a unique and functional solution?
Did the architect provide clear and detailed documentation, including drawings, specifications, and contracts?
Was the architect responsive to your questions, concerns, and requests for changes or modifications?
Did the architect effectively manage cost control during the project?
Would you hire the architect again for future projects?
Is there anything specific about the architect's work or approach that you found particularly impressive or noteworthy?
Were there any areas where you feel the architect could have improved or done things differently?
How would you rate the overall satisfaction with the architect's services and the final outcome of the project?
If the project was run long distance, how were meetings held? Was the architect available during critical times in the project?
Is there anything else you think I should know about the architect before deciding?
These questions will help you gather valuable feedback and insights from previous clients, enabling you to assess the architect's performance and suitability for your project. Tailor these questions based on your specific project requirements and concerns.
Consider Compatibility: Assess the compatibility between you and the architect. Projects can last many months or several years for larger projects. A good working relationship is crucial for a successful project outcome. Ensure they are attentive, responsive, and open to collaboration.
Review the Contract and Fees: Once you have identified the architect you want to hire, carefully review their contract. Understand the services they will provide, the project timeline, deliverables, and the fee structure. Seek clarification on any ambiguous clauses before signing the contract. The American Institute of Architects produces standard Architect/Owner Contracts that are well-written, thorough, and widely used and accepted as fair and well-balanced. Many architects like and use these. Others have found these standard agreements unnecessarily long and cumbersome for most residential projects, and have distilled the format, principals, and language down to a few pages that seem much easier to read and understand. Whatever the form of the contract, there are several important things all contracts should address:
Scope of Work: The contract should clearly define the scope of work that the architect will be responsible for. It should specify the phases of the project, deliverables, and any specific services or tasks that are included. This ensures both parties have a clear understanding of the architect's responsibilities.
Sample cover sheet of an AIA owner architect agreement.
1. Fees and Payment Schedule: Architectural fees can range from as little as 8% to as much as 30% of the total construction cost for the “full scope of services” on a custom home. Defining the full scope of services is critical. Chances are, if the fees vary greatly, so too does the architect’s skill and/or their scope of architectural services. It is important to understand these differences. Look carefully at hourly rates, total projected fees, a sample set of architectural construction drawings and specifications, and a detailed list of the services to compare and contrast potential fees. Discuss the architect's fee structure and establish a payment schedule. Understand how the fees are calculated. Some firms charge a fixed fee, some by the hour, and still others by a percentage of the project construction cost. CHA has found hourly billing with an estimate or upside based on a percentage of construction cost to be the fairest and most flexible since most projects’ scope continues evolving throughout the process. The contract should identify the payment milestones and when payments will be due.
2. Project Timeline: Defining timelines in a design contract can often be a double-edged sword. They are useful for setting and enforcing expectations but can be a source of great unnecessary stress and contention for both parties. If a specific timeline is critical for the project, the contract should list realistic project timelines and the milestones for both the owner’s and architect’s performance during each phase of the project. Indicate any critical deadlines or completion dates. If the timeline is not critical, it can usually be managed with upfront discussions followed by frequent and clear communication between both parties.
Sample project flow chart.
3. Ownership of Documents: Determine who will own the intellectual property rights to the architectural drawings, designs, and other project documents. Typically, the architect retains ownership while granting the client a limited license to use the documents to complete the specific project. Clarify any restrictions on the use of these documents.
4. Change Orders and Additional Services: Clearly define what ‘Basic Architectural Services’ are included in the contract, and which “Additional Architectural Services’ may be necessary or desirable for the project. Address how changes or modifications to the original scope of work will be handled. Define the process for requesting and approving change orders, along with any associated fees or costs.
5. Liability and Insurance: Discuss the architect's professional liability insurance coverage and ensure it is adequate. This Errors and Omissions (E&O) insurance is very expensive, so architects tend not to carry more than is necessary to cover likely mistakes, not the value of the entire project. Understand the extent of the architect's and their consultant’s liability insurance for errors, omissions, or negligence in their work. Consider including a limitation of liability clause to protect both parties. The architect should also carry general liability and worker’s compensation insurance, which is not for their professional errors and omissions, but for accidents and medical expenses that might occur on the job or around the office.
Sample liability insurance form.
6. Dispute Resolution: Establish a mechanism for resolving disputes or conflicts that may arise during the project. Consider including a clause that outlines a preferred method of resolution, such as mediation or arbitration, to avoid costly and time-consuming litigation.
7. Termination Clause: Include a termination clause that outlines the conditions under which either party can terminate the contract. Specify the notice period required and any consequences or fees associated with termination.
8. Confidentiality and Non-Disclosure: Discuss the confidentiality of project-related information and the protection of sensitive data. Consider including a non-disclosure agreement or clause if you need to safeguard proprietary or confidential information shared between the architect and client.
9. Regulatory Compliance: Ensure that the architect will comply with all relevant laws, codes, regulations, and permits applicable to the project. Discuss the architect's role in obtaining necessary permits and approvals.
If you do not understand or agree with the terms of the Architect/Owner Contract, it is advisable to consult with a legal professional specializing in construction or contract law to review and help finalize the architectural contract. This will ensure that all relevant legal and contractual aspects are appropriately addressed.
Thoughts on a Design-Build Approach: In some markets of the country, design-build is a popular project delivery method in which a single entity, usually a design-build firm or a general contractor with in-house design personnel, is responsible for both the design and construction of a project. There are some pros and cons of design-build when it comes to building a home:
Pros:
Streamlined Process: Design-build offers a streamlined and integrated approach to the entire project, as the design and construction teams work together from the beginning. This can result in a more efficient and cohesive process, with better communication and coordination between the design and construction phases.
Single Point of Responsibility: With design-build, there is a single point of responsibility for the entire project. This simplifies the decision-making process, reduces the risk of miscommunication or conflicts between different parties, and can lead to faster and more effective problem-solving.
Cost and Time Savings: The design-build approach can potentially save time and money compared to the traditional design-bid-build method. By having the construction team involved early in the design process, they can provide input on cost-effective design solutions, value engineering options, and construction feasibility. This collaboration can help identify cost-saving opportunities and minimize potential delays.
Collaboration and Teamwork: Design-build is intended to foster collaboration and teamwork between the designers and builders. With a shared project goal, the team members can work together to find innovative solutions, address challenges, and optimize the design to meet specific needs and budgets.
Faster Project Completion: Since the design and construction phases are overlapped in design-build, it can lead to faster project completion compared to the sequential nature of design-bid-build. The construction frequently begins before the design is fully finalized, facilitating early procurement and construction mobilization.
Cons:
Limited Design Options: In most cases, the design-build approach limits the range of design options available to you. Since the design and construction are handled by the same entity, you may have little to no opportunities to select independent architects or designers with specific expertise or design aesthetics that align with your vision.
Potential for Design-Build Firm Bias: When a design-build firm is responsible for both the design and construction, there is a potential conflict of interest. The firm may prioritize cost and construction efficiency over design quality, innovation, and creativity. It's essential to carefully select a reputable design-build firm with a track record of delivering successful, beautiful, high-quality projects.
Limited Control during the Design Phase: With design-build, you typically have less direct control over the design process compared to hiring an independent architect or designer. The design decisions are typically made in collaboration with the design-build firm, which may limit your involvement in the design development and decision-making process.
Dependency on a Single Entity: The design-build relies heavily on the chosen design-build firm. If issues arise with the firm's performance or if any kind of disagreements occur, it can be challenging if not impossible to switch to another entity mid-project. Thoroughly researching and selecting a reputable and experienced design-build firm can help mitigate, but never fully eliminate, this risk.
Potential for Reduced Design Detail: In many cases, design-build firms may prioritize speed and cost-efficiency, which can result in reduced design detail, customization, and/or quality compared to projects executed under a traditional design-bid-build method. This is not always the case, but it's important to communicate your expectations clearly and ensure that the design-build firm understands your specific requirements.
Keep in mind that the vast majority of the revenue for design-build firms is generated from the construction, not the design services. As a result, the focus of most design-build firms is building, with design services being provided as a convenience for the client. For those interested in the best architectural design, and a good “check and balance” on the cost of construction, it is typically best to hire an architect separate from the contracting firm.
- Working with an Architect - The Architectural Design Process -
Pre-Design - An architect’s work begins with pre-design services. These typically include:
1. Project Programming: The architect meets with the client to gather information about their needs, preferences, and lifestyle. This includes understanding the desired number of rooms, spatial relationships, functional requirements, and any specific design preferences or constraints. In our firm, we ask our clients to prepare a ‘wish list’ with this information in as much detail as possible before the face-to-face interview. We review all this information in detail and discuss open questions when we sit down together. Following the interview, we prepare a detailed written ‘building program’, listing out all this information, target room sizes, and then apply a multiplier to account for walls, chimneys, circulation, mechanical spaces, etc., to come up with an approximate square foot calculation of the project size.
Part of a sample client wish list (Part A)
Part of a sample client wish list (Part B)
2. Existing Condition Documentation: For renovation and addition projects where there is an existing structure to be added to, the architect must first document the existing structure. Sometimes, there are existing drawings available from the owner or the local building department which can be very helpful, but these are not always accurate or reliable. We have found those done for real estate listings are particularly inaccurate and inadequate for architectural design purposes. The architect should field measure the necessary areas of any existing structures to gather or verify the existing conditions, and then prepare digital backgrounds from which to begin work.
Photos from an onsite measure-up.
3. Site Analysis: The site analysis is a critical initial step for an architect when designing a house. It involves evaluating the characteristics and constraints of the project site and using that information to inform and direct the design decisions. A site plan from a licensed surveyor is often an essential first step in understanding the site conditions. Depending on the scope of the project, the survey request may include: the metes and bounds of the property lines, major trees and vegetation, known rock outcroppings, site elevations and contours, the location of any existing wells, septic or sewer lines, location of other utility lines, easements, delineation of wetlands, regulatory setback lines, a north arrow, legends, keys, etc. Building on this information, the architect’s site analysis often includes:
Site plan analysis shows property lines, zoning, setbacks, a driveway easement, septic location and setbacks, site contours, view lines, and more.
A Site Visit Assessment: The architect will visit the site to observe and assess its physical attributes. They will observe factors such as the size and shape of the land, topography (including slopes, elevation changes, and drainage patterns), vegetation, existing buildings or structures, and any natural features or views that should be incorporated into the design.
Orientation and Solar Considerations: The architect should analyze the site's orientation relative to the sun's path of travel throughout the day and seasons, assessing potential for natural lighting, solar heat gain, use of solar voltaic panels and potential shading opportunities. This analysis helps optimize energy efficiency and the overall comfort of the house.
Sun path diagram.
Views and Surroundings: The architect should assess the views from the site and consider how to maximize desirable views, create visual connections to the landscape, and strategically place windows and openings to capture natural vistas.
Access and Circulation: The architect should evaluate the site's access points, such as roads, driveways, and pedestrian pathways to help determine the most functional and convenient placement of entry points and internal circulation within the house.
Utilities and Infrastructure: The architect should review the availability and location of essential utilities, including water, electricity, gas, and sewer lines to ensure that the house design integrates these utilities efficiently and complies with local codes and regulations.
Zoning and Legal Restrictions: The architect should research and understand the zoning regulations and legal restrictions applicable to the site including setbacks, building height limitations, easements, and other restrictions that may impact the design. Compliance with these regulations is crucial to obtain permits and ensure the project's legality.
Environmental Factors: The architect should consider the site's environmental context, including prevailing winds, noise levels, privacy concerns, and any potential environmental hazards. They will aim to minimize negative impacts and create a design that responds positively to these factors.
The site analysis and planning process allows the architect to understand the unique opportunities and challenges presented by each unique site. It ensures that the design of the house is harmonious with its surroundings, maximizes the site's potential, and creates a functional and aesthetically pleasing living environment.
Design Research and Inspiration: The architect conducts research and gathers inspiration from various sources, including:
Client Inspiration Images: In our firm, we ask each new client to collect and share as many inspiration images as they are able, explaining specifically what they like about each. These can be physical tear sheets from magazines, photos the client has taken, or digital images they have collected.
Client design inspiration images.
Reference Library Research: Architects usually have an extensive library of architectural books and periodicals that they can use as sources of information and inspiration. Our firm maintains a 2500+ volume reference library of current and historical books as well as 10 different architectural magazine subscriptions that we mine extensively for ideas to share with clients before beginning design.
Charles Hilton Architects’ reference library.
Screenshot of Charles Hilton Architects Pinterest profile page.
Photographic Archives: Many architects are also prolific photographers, extensively documenting design inspiration during their travels and in their day-to-day work. We maintain a 16,000+ image photographic database, organized and indexed by architectural style that we reference frequently throughout the design process.
Screenshot of a portion of CHA’s 16,000+ digital precedent database.
Neighborhood Research: A little time driving around the area of the project and taking photographs can be a good way to gain additional insights into appropriate architectural styles and design directions that will fit harmoniously into the surrounding neighborhood.
Using a variety of these resources, among others, architects can curate a collection of design inspiration images for the client’s review and approval. The initial collection of images is usually quite eclectic. The architect’s job, along with the owner, is to distill these ideas down to a small highly relevant set of images that clearly identifies the desired project style and the preferred design direction for the architect to pursue. In our practice, most of the work is traditionally inspired, but the projects range stylistically over a broad spectrum from Colonials to Shingle Style to Georgians to Tudors to French Normandy to Mediterranean with some modern projects mixed in. We try to make the call on which stylistic direction to pursue at this juncture, before putting pen to paper.
Neighborhood research driving through Princeton, NJ.
Project Pre-Design Budgeting: It is challenging but important that the architect and the owner are on the same page related to the project budget before design begins. If the expressed desired building program and preferred architectural style and materials for the project are not in sync with the budget, then some or all of these should be adjusted before any design work begins. Reliable budgeting without a design is difficult. We have found multiplying the construction square footage times a reliable cost per square foot to get an estimated total construction cost is a relatively dependable way to anticipate the possible cost of the forthcoming architectural design and to make the initial critical decision on project scope, construction type and quality.
- Conceptual or Schematic Design -
The Schematic Design Process - With the pre-design work completed, and the project scope, design direction, and budget approved, the schematic design can begin. Architectural design processes vary by architect and firm. The schematic design work in our firm is done in three basic steps:
Step 1 – Brainstorming – We begin by generating as many good ideas as possible. This is the time to think broadly about design concepts, laying out potential floor plans, exploring exterior elevations and volumes, and studying how the structure relates to the project site and any existing buildings. We choose to begin on sketch paper, making bubble diagrams of the spaces and studying circulation. The goal here is to get the rooms to roughly the correct size and in the right locations, and to sketch some promising and attractive exterior elevations that correspond to those plans. We conclude this brainstorming session by narrowing down the options to one or two ideas that we feel have the greatest potential.
Initial bubble diagrams and rough sketches.
Step 2 – Refinement of the Schematic Design – Once the schematic direction is chosen, it needs to be refined. We typically begin by fine-tuning the 1st floor, followed by the 2nd floor, and then proceed to plan any basement or attic rooms, reconciling and adjusting each one with the others. Next, we sketch out the exterior elevations, looking carefully at proportion, scale and exterior details, reconciling these with the floor plans along the way. Once these are reasonably well resolved we draw these up in our CAD or 3D drawing program where further refinements take place.
Refinement of hand-drawn plans and elevations by Charles Hilton Architects.
Step 3 – Refinement of the Design and Presentation Drawings – The final step is to refine the design, adding furniture, room sizes, and details to the plans, and using the building program as a checklist to ensure all the client’s requests are considered. No design ever accommodates 100% of a client’s requests, but most get 95%+ of their wish list. Once the exterior, windows, and doors are sized, exterior features are added, and a site plan is created integrating the new work into the project site. In our office, schematic design presentations typically consist of all the floor plans, exterior elevations, and an architectural site plan.
A finished schematic floor plan by Charles Hilton Architects.
The architect may also create 3D visualizations or digital or physical models to help the client visualize the design concepts more accurately. This can be done using computer-aided design (CAD) or building information modeling (BIM) software, physical model-making, or a combination of both. Other modern software packages can be used to transform these 3D drawing into photo realistic images. These visualizations allow the client to better understand the proposed design and provide feedback, as well as for budget pricing and regulatory approvals.
3D rendering of a Classic French Country Home by Charles Hilton Architects.
If the program is thorough and well thought out, and the design reflects this information and the reference photos, the design should be very close to what the client is expecting. An additional 2-3 rounds of small refinements may be necessary to tailor the design to the client’s exact preferences. The square footage of the final design should be checked against the target size, and it is good practice to also check that the design complies with local regulations before proceeding further.
Step 4 - Schematic Budgeting - Once the schematic design looks good, it makes sense to get updated budget pricing. Final “bidding” of the work typically comes after the construction drawings and specifications are complete. With the schematic design drawings as a reference, it is possible to do a more specific and accurate trade-by-trade estimate than the previous square foot calculations. To assist with this, we add a layer of notes to schematic design drawings, or produce a small outline specification to clarify the intended building materials. Examples of these notes include: the brand of windows and doors, the intended exterior roofing and siding types, the anticipated waterproofing and insulation materials, general interior material selections such as flooring types, level of tile and stone material selections, an allowance for lighting, security, AV and low voltage items, the type of HVAC systems anticipated, etc. While this information is still preliminary and may change, the intention is to narrow down the budget pricing for each trade from the multitude of options available.
This sample of schematic front elevation from Charles Hilton Architects features important notes and annotations for budget pricing.
From there, we invite two well-suited general contractors to prepare preliminary estimates. We request these in standard CSI (Construction Specifications Institute) format so they can be compared easily side by side. We compare the results, clarify any questions, and then do our own in-house estimate informed by the GC’s estimates, our past experience, and our intimate knowledge of the project. It makes sense at this point to also add a contingency for unforeseen items. We typically use a 5% contingency, but this may vary depending on the complexity and level of development of the project. Ask your architect what contingency amount they suggest you carry. We review all these budgets with our clients and make sure they are comfortable with the updated estimates before proceeding. If the project cost needs to be reduced, this is the time to either scale back or agree on a phased approach to the project. Clients should take these estimates seriously. Don’t hope the cost will be less than they tell you; it almost never is. It might also be advisable to add a contingency in for inflation, depending on the project’s time horizon.
Step 5 - Special Regulatory Approvals – Some projects require special discretionary regulatory approvals. Examples of these may include variances or other special zoning approvals, architectural review board (ARB) approvals, homeowner’s association (HOA) approvals, historic district approvals, etc. These can usually be applied for once the schematic design is finalized, and it’s wise to pursue these before significant time and expense goes into the construction drawings. The architect can advise on the best timing to make these applications.
This new oceanfront residence project required three years to go through six agencies and more than a dozen submissions, hearings, and regulatory reviews.
- Design Development Phase -
In the design development phase, the architect further refines the chosen schematic design to create a more detailed and comprehensive design for a residence. It involves translating the initial design ideas into a coherent and functional solution that considers technical, structural, mechanical and additional regulatory aspects.
The design development process typically includes:
1. Hiring of Consultants: The design development process typically begins with the hiring of additional consultants that have not already been engaged. These might include landscape designers, structural and mechanical engineers, interior designers, security and AV consultants, and others. Architects can recommend, help interview and define scope of work, and for certain professions, directly hire these professionals to assist with the development of the project.
The success of this New England Shingle Style is largely due to the close collaboration of Charles Hilton Architects with the landscape architect, interior designer, structural engineer, and a variety of other consultants.
2. Material and Finishes Selection: The architect further considers the materials and finishes that will be used in the residence, such as flooring, walls, ceilings, cabinetry, and exterior cladding. The architect considers factors such as aesthetics, durability, sustainability, maintenance requirements, and compatibility with the design concept.
Materials boards from a homeowner’s association (HOA) meeting for an Oceanfront Bungalow.
3. Structural Planning: The architect typically collaborates with structural engineers to develop the structural framework of the residence, determining the load-bearing systems, foundation design, wall and roof structures, wall bracing, special structural components for wind or seismic loads, and other structural elements necessary to ensure the building's stability and safety. The architect incorporates the structural elements into the design and coordinates with the structural engineer to ensure a harmonious integration of architecture, building systems and structure.
Structural redlines for the second floor of a residential barn structure.
4. MEP Systems Integration: The architect works closely with mechanical, electrical, and plumbing (MEP) engineers and consultants to integrate the necessary systems into the design. This includes planning for electrical outlets and lighting fixtures, HVAC (heating, ventilation, and air conditioning) systems, plumbing fixtures, security systems, AV systems and other low voltage systems, and other utilities. The architect ensures that these systems are seamlessly integrated into the design, and with the structural components, without compromising the overall aesthetics or functionality of the residence.
HVAC layout for the attic level of a new Georgian home.
5. Refinement of Exterior and Interior Design Elements: The architect refines the design of the exterior façade, incorporating details such as window types, doors, exterior finishes, thermal and moisture control elements and the integration of landscaping components. For the interior, the architect focuses on designing and refining key elements, such as staircases, built-in millwork, tile, stone and other architectural details. Lighting design and acoustical considerations may also be addressed at this stage.
Two alternate schematic interior elevation options for a living room.
6. Sustainable Design Integration: The architect considers sustainable design principles and can integrate environmentally-friendly strategies into the design. This may involve optimizing natural lighting, incorporating energy-efficient systems, appliances and materials, utilizing passive design strategies for heating and cooling, and exploring options for renewable energy sources such as geo-thermal heat pumps or solar photovoltaic cells (PVC’s). The architect aims to create a residence that is energy-efficient, environmentally responsible, and sustainable.
Roof plan with solar voltaic panel layout.
The design development process serves as a bridge between the conceptual schematic design and the construction documentation phases. It involves collaboration with various consultants and stakeholders to ensure that the design meets technical requirements, complies with regulations, and aligns with the client's vision. Work in this phase frequently overlaps and is carried out concurrently with work in the subsequent construction document phase.
- Construction Document Phase -
The construction drawing process is a critical stage in architectural design where the architect creates detailed and comprehensive drawings, specifications, and other documents to direct the construction of a residence. These drawings are used to secure necessary permits and provide precise instructions to contractors and builders, ensuring that the design intent is accurately translated into the built form. Work of the architect in the construction drawing phase includes:
1. Production of the Construction Drawings: The architect creates and assembles a set of drawings that communicate the design details to the construction team.
The architectural construction drawings set typically includes the following types of drawings:
R - Record Drawings: Document existing pre-construction building conditions when applicable.
D - Demolition Drawings: Clearly delineate the location and extent of demolition required when applicable.
A1 - Plans: Detailed floor plans with the layout of each floor, the room dimensions, door and window locations, and built-in elements. Plan drawings of basements, foundations, attics and roofs are often also included.
A2 - Exterior Elevations: Drawings that show the exterior views of the residence, illustrating the façade design, major materials, window and door placements, architectural features and dimensions.
A3 - Sections: Cross-sectional views that provide a vertical cut-through of the residence, revealing interior details, ceiling heights, wall constructions, and other relevant information.
A4 - Exterior Details: Specific drawings that focus on intricate design elements, construction junctions, material connections, and other critical areas that require close attention. Examples of these include, roof cornice and rake details, dormers, window and door details, bay windows, chimneys, etc.
A5 - Schedules and Diagrams: Drawing sheets that contain window and door schedules, room finish schedules, and related details.
A6 - Interior Elevations: Detailed interior elevation and room-specific enlarged floor plan sheets with detailed materials and dimensions.
A7 - Interior Details: Specific drawings that focus on intricate design elements, construction materials, and other critical interior construction details.
Accompanying the architectural drawings are construction drawings containing work from related other professional disciplines. These often include:
S - Site Surveys – A drawing that shows the location of the residence on the site, including property boundaries, driveways, landscape features, and other site-specific information.
C - Civil Engineering Drawings – Depicting site development work such as septic systems, drainage, and other similar improvements.
L - Landscape Drawings – Typically produced by a landscape architect or designer to detail and specify site hardscape and softscape (plants).
ST & MEP - Structural and MEP Drawings: The architect coordinates with structural engineers and MEP consultants to incorporate their respective drawings into the set. The structural drawings detail the structural framework, foundation systems, load-bearing elements, and any special structural considerations. The MEP drawings illustrate the locations and specifications of electrical, plumbing, HVAC, and other systems.
AV and Security: These drawings coordinate with the electrical drawings and include specific information about the security systems, AV, and any other low-voltage electrical work.
Sample floor plans from another architectural firm (left) juxtaposed with Charles Hilton Architects floor plan (right). Notice the difference in the level of detail and information.
Sample elevations from another architectural firm (left) juxtaposed with Charles Hilton Architects elevations (right). Notice again the difference in the level of detail and information.
Sample building sections from another architectural firm (left) juxtaposed with Charles Hilton Architects building sections (right).
Frequently accompanying the construction drawings are written specifications and schedules that provide detailed information about materials, finishes, fixtures, and construction techniques. This includes specifying the types of materials to be used, quality standards, installation methods, and any other relevant details. Supplemental schedules may include a variety of finish schedules and lighting fixture schedules, among others. If your project includes specific energy-efficient or sustainable features such as solar panels, specialized HVAC equipment, insulation requirements, or green building materials, this information should be detailed in the specifications. If the budget for not-yet selected items is known, allowances for these items can be listed in the specifications as well.
Image of a specification book from a Charles Hilton Architects project.
2. Building Codes and Regulations Compliance: The architect ensures that the construction drawings adhere to local building codes, regulations, and zoning requirements. Elements necessary for compliance include fire-rated assemblies, accessible design features, egress requirements, and energy code compliance.
Floor Area Ratio (FAR) calculations for a Greenwich, Connecticut permit submission.
3. Coordination and Review: The architect reviews the construction drawings, specifications, and schedules to ensure accuracy, consistency, and coordination between different disciplines. They may conduct coordination meetings with the project team, including consultants and contractors, to address any conflicts or issues that arise during the review process.
Construction documents are essential for accurately translating the owner’s design into a physical structure. The detailed drawings and specifications provide precise instructions to the construction team, guiding them throughout the construction process and ensuring that the residence is built according to the design intent and within the applicable codes and regulations. Architects’ concepts of what constitutes a ‘full set of construction drawings’ can vary greatly in the amount of information and level of detail. While some produce sets with the bare minimum of essential information on a few sheets, others create a hundred or more pages of highly detailed drawings. More detailed and complete documents typically result in more complete and competitive pricing, a smoother construction process, and a higher quality of the final product. You tend to get what you pay for.
Framing plan from a Charles Hilton Architects’ project shows the careful coordination between the framing, HVAC, electrical, and plumbing.
- Bidding Phase -
During the bidding process for a house, an architect may assist the owner in collecting qualified bids in the following ways:
1. Selection of Qualified Contractors: The architect assists the owner by making recommendations of appropriate general subcontractors and/or subcontractors they are familiar with and by interviewing and pre-qualifying contractors recommended by others.
2. Preparation and Distribution of Bidding Documents: The architect reviews and checks the accuracy and completeness of the bidding documents. These documents typically include the project specifications, drawings, and any additional information required for contractors to price the scope of work. These are assembled into a bid package and distributed to the contractors doing the pricing.
3. Respond to Contractor Queries: Contractors may have questions or requests for clarification regarding the bidding documents. The architect can provide prompt responses to these queries to ensure that the contractors have a clear understanding of the project requirements.
4. Attend Pre-Bid Meetings: The architect may attend job site bid meetings. These meetings provide an opportunity for contractors to ask questions, visit the project site, and gather additional information. The architect's participation can be valuable in addressing any design-related queries from the contractors.
5. Provide Clarifications and Addenda: If any inconsistencies, ambiguities, or errors are identified in the bidding documents, the architect issues clarifications or addenda to ensure that all contractors have access to accurate and updated information.
6. Evaluate Bids: Once the bidding period closes, the architect reviews and evaluates the bid submissions. This evaluation typically involves reviewing the bids to ensure compliance with the project requirements, clarifying any questions with the contractors, analyzing the proposed costs, project timeline, proposed subcontractors and personnel, and considering the contractors' overall qualifications and experience.
Sample bid comparison spreadsheet.
7. Advise on Contractor Selection: The architect may provide recommendations or insights to the client regarding the selection of a contractor. This can include evaluating the contractors' previous work, assessing their ability to meet the project requirements, and considering their compatibility with the project team.
8. Value Engineering: In some cases, the project budget may require adjustments during the bidding process. The architect can collaborate with the client and the selected contractor to explore value engineering options. This involves finding cost-saving measures or alternative approaches that maintain the project's quality and design intent while reducing overall costs.
9. Contract Review: The architect can assist the owner in evaluating the contract for construction. A good construction attorney can be very helpful in reviewing non-standard contracts or those with significant modifications. The architect’s input is also incredibly valuable as they are typically the professionals responsible for overseeing these agreements day to day. They can provide practical advice on the most effective ways to structure these agreements for smooth administration.
- Construction Phase -
During the construction phase of a residence, an architect can provide a variety of valuable services to facilitate effective communication between the client, contractors, and other stakeholders, and to facilitate the successful completion of the project. Architectural construction administrative services include:
1. Contractor Coordination: The architect can serve as a liaison between the client and the contractor, facilitating effective communication and coordination. They can participate in construction meetings, clarify design details, review shop drawings and samples submitted by the contractor, and provide guidance on construction methods and techniques.
2. Design Clarifications and Interpretations: If there are any design-related questions, hidden conditions to address or other issues during construction, the architect can provide clarifications and interpretations to the contractor. This helps ensure that the design intent is understood and implemented correctly.
3. Request for Information (RFI) Management: RFIs are typically used to seek clarification on design details, specifications, or other project-related matters. The architect can manage the RFI process, which involves reviewing and responding to requests for information from the contractor or subcontractors.
Sample request for information (RFI).
4. Review of Shop Drawings and Other Submittals: Contractors produce shop drawings to communicate supplemental construction details and information about the work they plan to fabricate. Shop drawings for the windows and doors, millwork, and custom stone fabrication are just a few common examples. Additionally, contractors provide material samples for items like natural roofing and siding materials, finishes, etc. The architect can review these for consistency with the design intent and the construction documents.
A page of redlined window shop drawings.
5. Review of Change Orders: During construction, changes or modifications to the original design may be necessary due to unforeseen circumstances or client requests. The architect can review change orders proposed by the contractor, assess their impact on the design, budget and timeline, and provide recommendations to the client.
Sample AIA change order form.
6. Application for Payment Review: The architect can review the contractor's payment applications, verifying that the completed work corresponds to the amount requested for payment. This helps ensure that the client pays for the work that has been properly executed.
Sample AIA Application for Payment form.
7. Quality Control and Construction Observation Visits: The architect can conduct site visits to help assess the quality of the construction work and ensure that it meets the required standards and specifications. They can identify and address any deficiencies or deviations from the design, helping to maintain the overall quality of the project.
CHA on site visit during construction.
8. Punch List and Project Closeout: Towards the end of the construction phase, the architect can assist in creating a punch list documenting any remaining items or tasks that need to be completed or corrected by the contractor. The architect can also participate in the final inspection and provide input during the project closeout process.
Sample project close-out punch list.
Some of the most common complaints homeowners have with their contractors include: poor communication, poor quality, scheduling delays, cost overruns, lack of attention to detail, poor project management, lack of professionalism, and difficulty in resolving issues. An architect’s assistance during the construction phase of a project can be invaluable in preventing and resolving these types of situations. It's important to note that the specific services provided by an architect during construction may vary based on the contractual agreement and the architect's scope of services. It's recommended to discuss and define the architect's role and responsibilities during construction in the initial contract or agreement.
- Green and Sustainable Design -
The demand for green and sustainable homes is on the rise, making them a valuable investment for the years ahead. Architects play a crucial role in designing and implementing green and sustainable features in residential projects. Here are some ways an architect can help make your home environmentally friendly:
1. Site Analysis and Orientation: As discussed above, architects can assess the site's characteristics, such as solar exposure, prevailing winds, and vegetation, to maximize natural energy efficiency. By optimizing the orientation and layout of the home, they can utilize natural light, passive heating and cooling strategies, and natural ventilation to reduce energy consumption.
2. Energy-Efficient Design: Architects can incorporate energy-efficient features into the design of your home. This may include selecting high-performance insulation, energy-efficient windows and doors, high-efficiency HVAC systems, and smart home technologies that help monitor and optimize energy usage.
Energy-efficient windows, closed cell spray foam insulation, smart home controls, and high efficiency heat pump.
3. Renewable Energy Integration: Architects can design your home to accommodate renewable energy systems, such as solar panels and ground and air source heat pumps. They can assess the feasibility and potential energy generation of these systems and integrate them seamlessly into the design.
CHA-designed school addition features a solar array on the curved roof.
4. Material Selection and Construction Techniques: Architects can guide you in choosing sustainable and environmentally friendly materials for your home. They can recommend options that are locally sourced, recyclable, or have low embodied energy. Additionally, architects can promote sustainable construction techniques that minimize waste and utilize eco-friendly practices.
An image from the French Normandy residence, designed by Charles Hilton Architects, features antique timber beams that were recycled and reused as the trusses for this new project.
5. Water Efficiency and Conservation: Architects can incorporate water-saving strategies into the design, such as low-flow fixtures, rainwater harvesting systems, greywater recycling, and drought-tolerant landscaping. These measures help reduce water consumption and promote responsible water management.
Low flow toilet graphic from This Old House.
6. Indoor Environmental Quality: Architects can prioritize indoor air quality and occupant comfort by specifying non-toxic and low-VOC (volatile organic compound) materials. They can design for generous natural lighting, proper ventilation systems, and acoustical considerations to enhance the overall indoor environmental quality.
Benjamin Moore low VOC paint.
7. Sustainable Landscape Design: Landscape architects can extend sustainability efforts to the outdoor areas by designing environmentally sensitive landscapes. This may include selecting native plant species, incorporating water-efficient irrigation systems, designing rain gardens or bioswales for stormwater management, and integrating outdoor living spaces that promote environmental stewardship.
This Charles Hilton Architects project features a green roof designed for stormwater management on this Georgian estate.
8. Certification and Green Building Standards: Architects can guide you through green building certifications such as LEED (Leadership in Energy and Environmental Design) or other regional sustainability programs. They can assist in meeting the criteria for certification, ensuring compliance with specific green building standards, and facilitating the certification process.
USGBC and LEED logos.
9. Lifecycle Assessment: Architects can consider the lifecycle impact of materials and systems used in your home. By evaluating the long-term environmental implications, they can make informed decisions that promote sustainability and durability.
10. Education and Awareness: Architects can educate and raise awareness about green and sustainable design principles. They can help you understand the benefits of sustainable features, provide guidance on maintenance practices, and empower you to make environmentally responsible choices.
Collaborating with an architect who specializes in sustainable design ensures that your home is not only aesthetically pleasing but also environmentally conscious. Architects can bring innovative ideas, technical expertise, and a holistic approach to create a green and sustainable living environment tailored to your specific needs and aspirations.
- Some Final Thoughts -
At this point, it should be clear that the design and construction of a residential project is one that takes forethought, careful planning, and dedicated commitment to maximize the results. Don’t rush the process! Owners don’t often allocate themselves sufficient time to make well-informed decisions in a relaxed and enjoyable way. Ask the architect what a reasonable timeline is for the design and construction of your project, and then allow yourself adequate time to do your work thoughtfully and thoroughly.
Communicate clearly and frequently to prevent any misunderstandings, set expectations, and keep the process moving along smoothly.
Working with a residential architect offers numerous advantages over tackling a home-building project alone or relying solely on contractors or general builders. Not only do they bring professional experience and knowledge but also invaluable guidance throughout every step of the process from design through completion—and beyond! Taking full advantage of their services ensures that not only does your home look incredible but that it functions exactly how you need it, too! If you’re considering hiring a residential architect for your next project, make sure you understand all the benefits they offer—you won’t regret it!
If you’d like to learn more about the author, Charles Hilton, and his firm, Charles Hilton Architects visit the link here! For client and professional testimonials of Charles Hilton Architects, click here.




