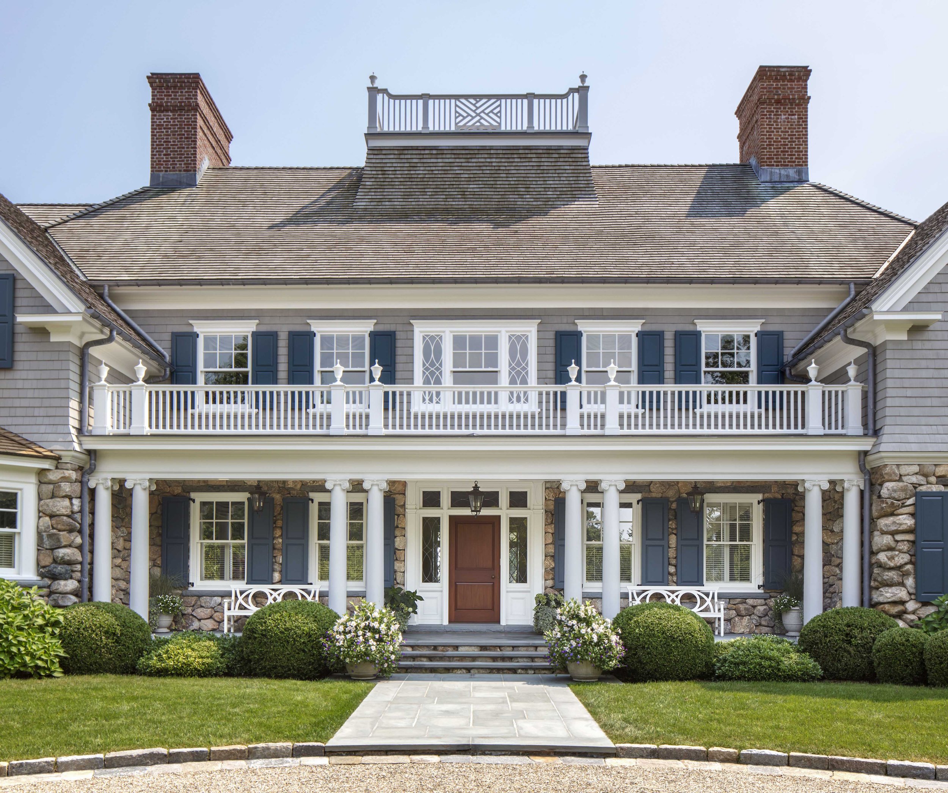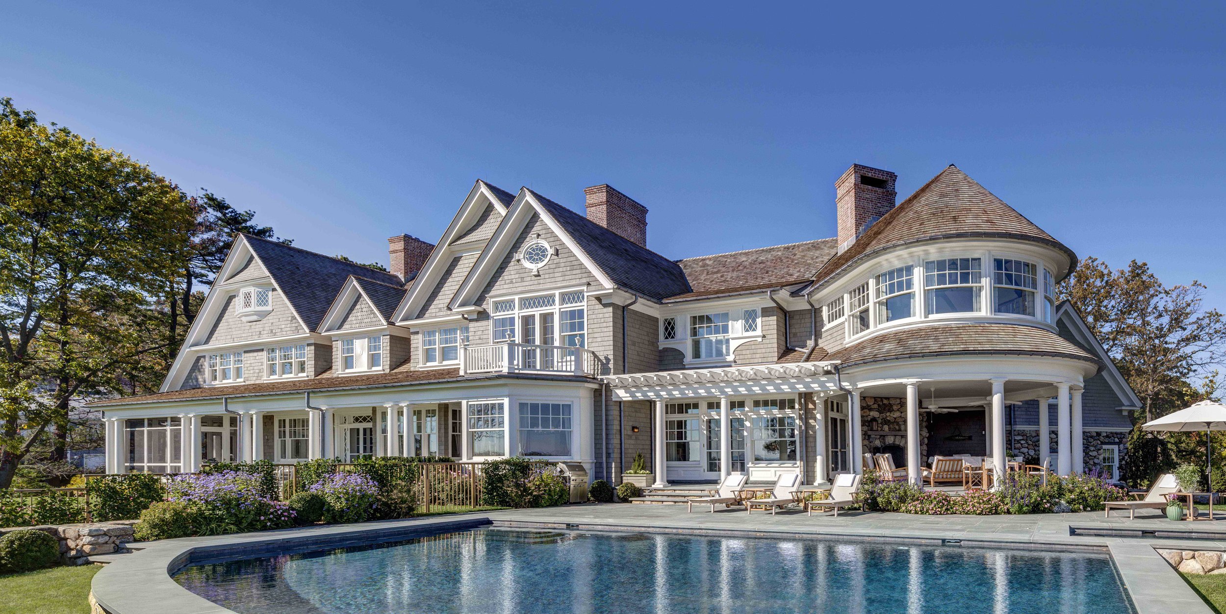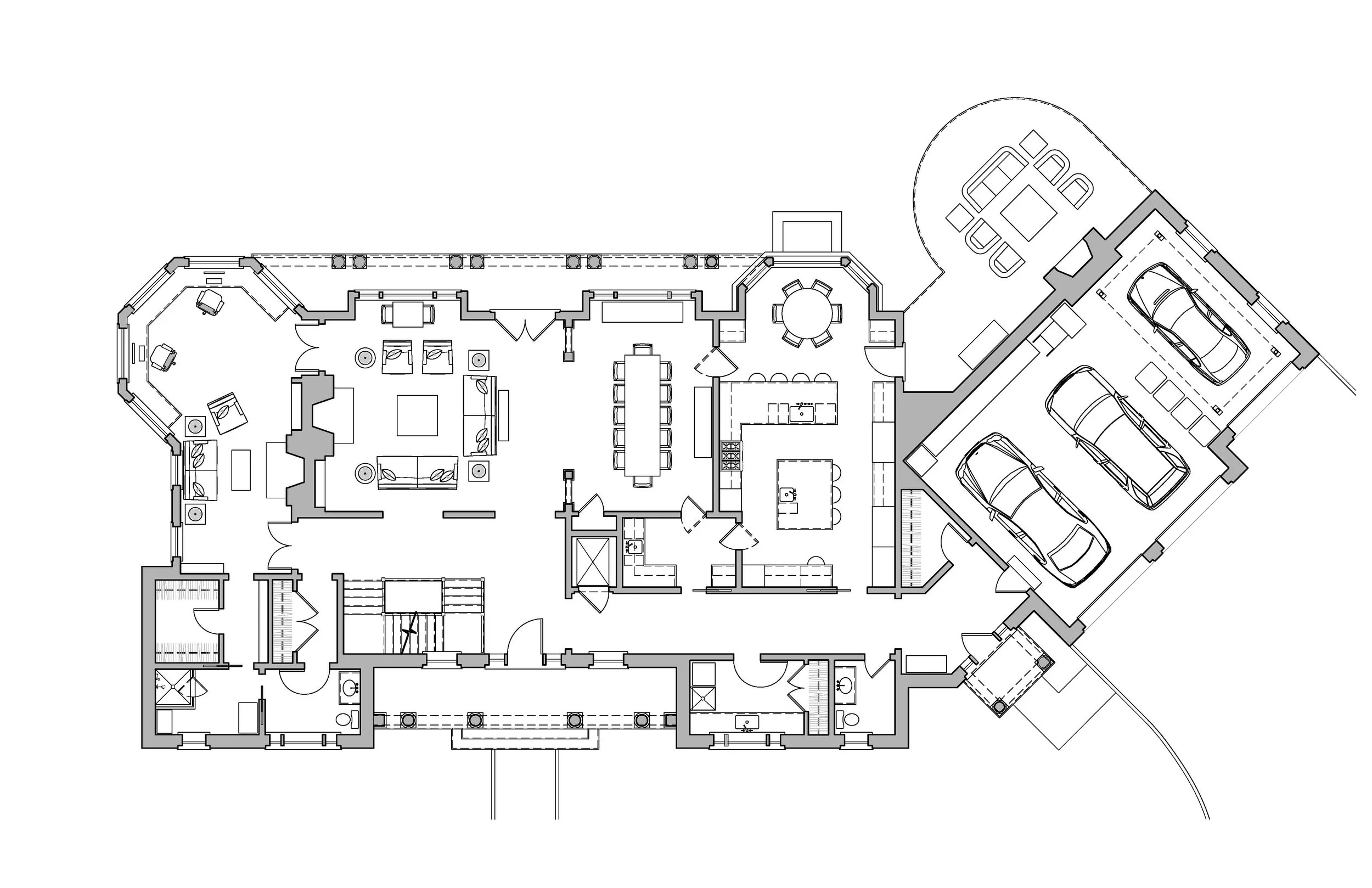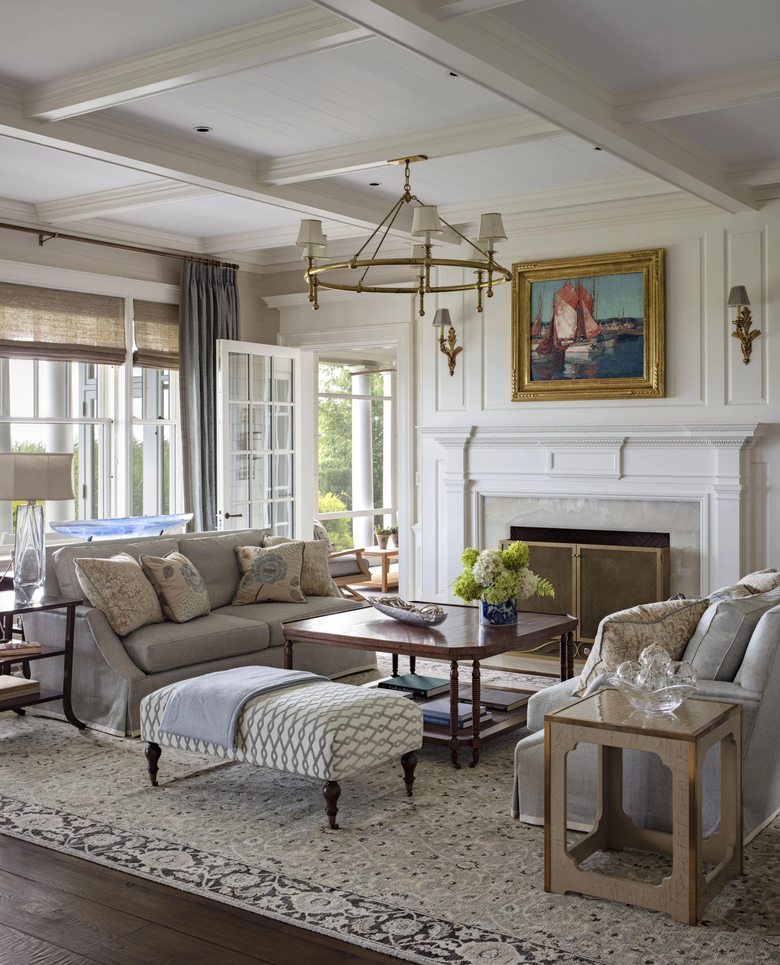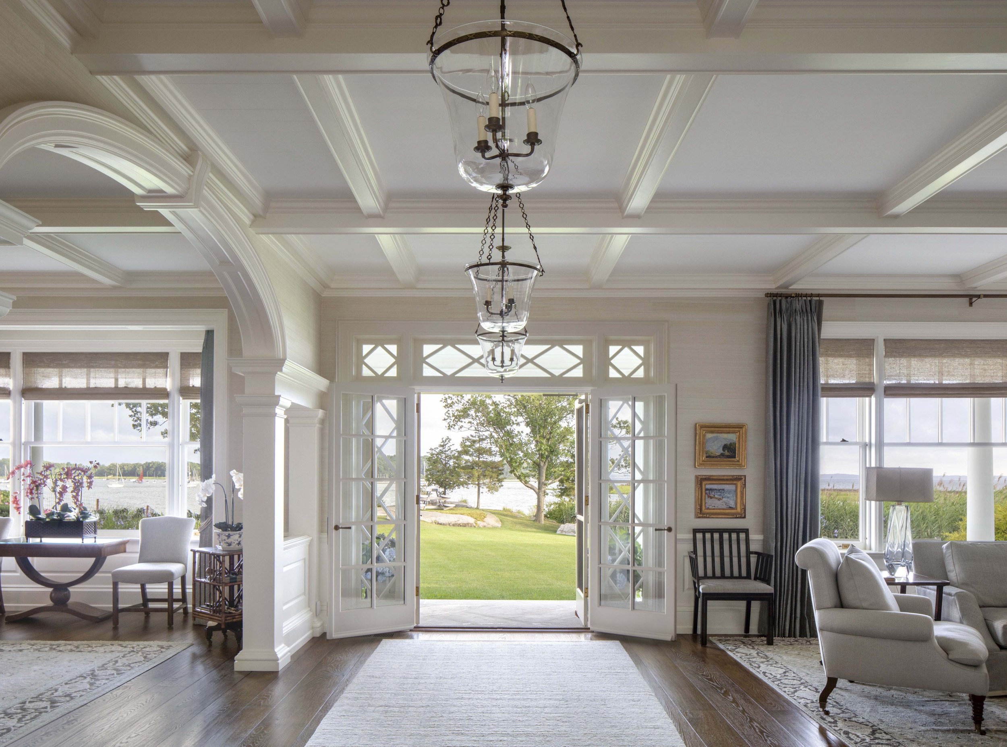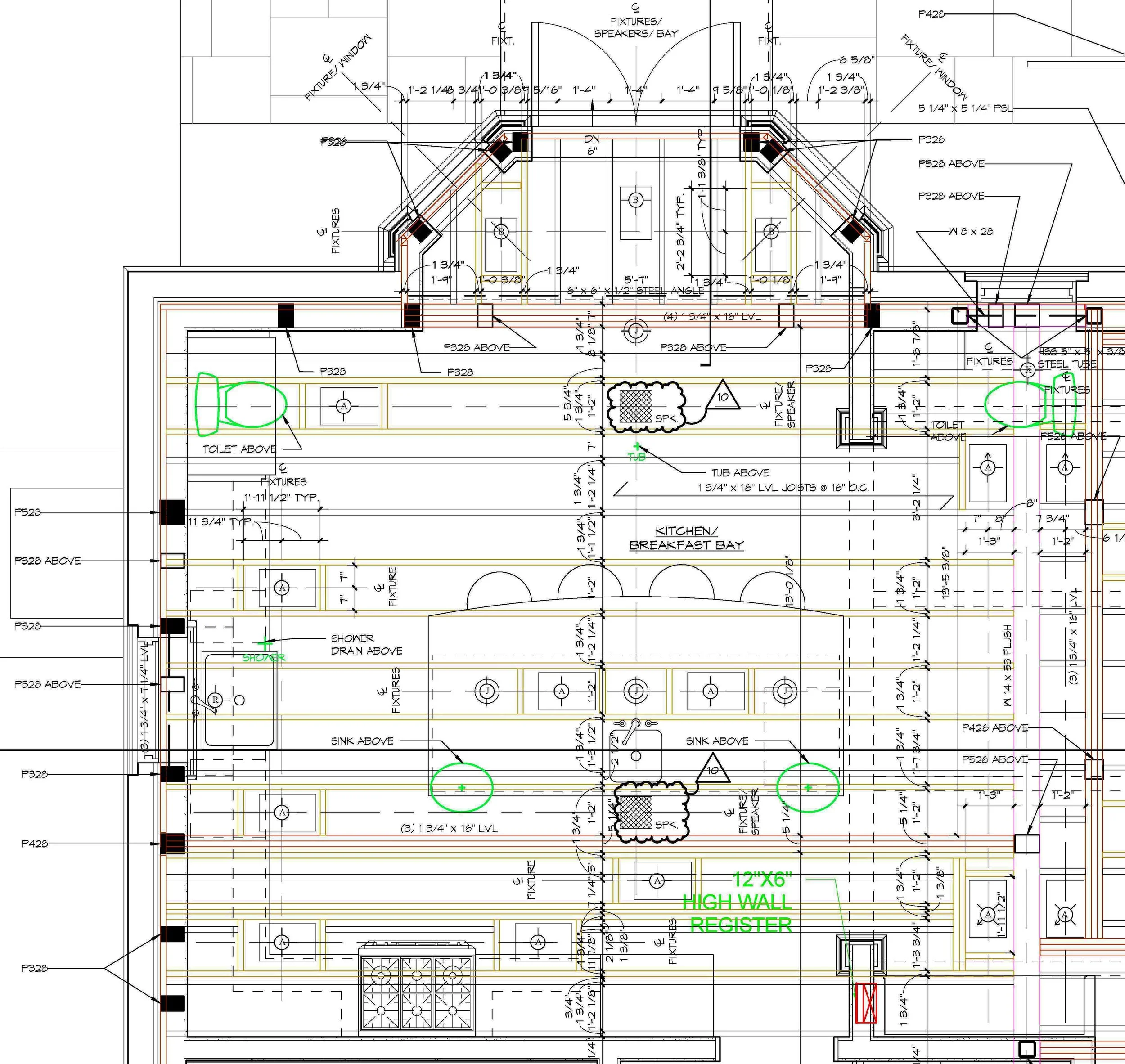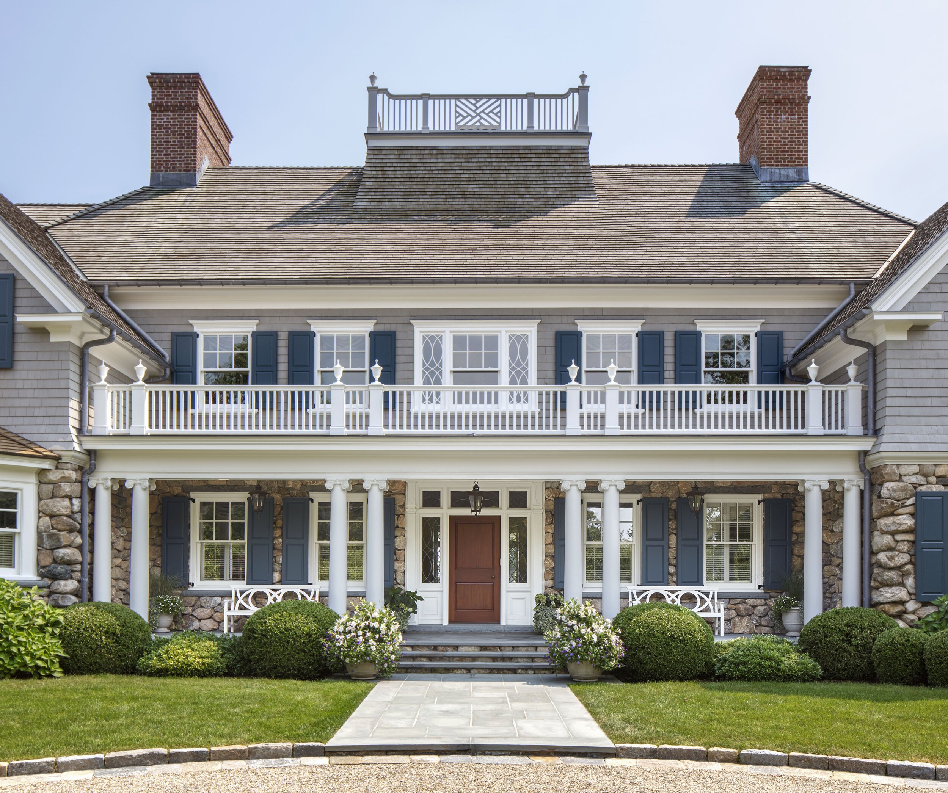Tips for Designing a Shingle Style Home
A quintessential New England Shingle Style overlooks Long Island Sound. – Designed by Charles Hilton Architects.
Table of Contents
- Introduction -
- Historical Roots of a Shingle Style Home -
Geographic origins
Stylistic Influences
- Design Features of a Shingle Style Architecture -
Exterior Façade Design Elements
Exterior Materials of a Shingle Style Home
Shingle Style Home Landscape Features
- Shingle Style Home Interior Architecture -
- Notable Historic Shingle Style Homes -
- Designing a Modern Shingle Style Home -
- Updated Floor Plans for Modern Living -
- Materials in a Modern Shingle Style Home -
- Resources -
Shingle Style Reference Books
Magazines that frequently feature Shingle Style homes
Shingle Style Related Organizations
Online Research
- Introduction -
American Shingle Style architecture traces its roots back to the late 19th century and has proven to be one of the most popular and beloved architectural styles in many parts of the US, especially in northern coastal locations where the style originated.
Successfully designing a distinctive Shingle Style home today begins with understanding Shingle Style architecture’s history and design vocabulary, its principal compositional elements, and what modern adaptations to the historical examples are desirable, so a new Shingle Style home lives well for today, and for generations to come.
- Historical Roots of a Shingle Style Home -
The term Shingle Style was originally coined by architectural historian Vincent Scully in his doctoral dissertation The Cottage Style in 1949 and further defined in his seminal book The Shingle Style & the Stick Style in 1971 and The Shingle Style Today in 1974. The Shingle Style period stretches from approximately 1874 until 1910 with the vast majority of original Shingle Style homes being constructed between 1880-1900.
Books from left to right: The Shingle Style & the Stick Style | The Shingle Style Today | The Architecture of the American Sumer – The Flowering of the Shingle Style.
- Geographic origins -
The style originated and was most widely adopted in the northeastern seaside resort towns of the US. Many fine examples were constructed and can still be found today in use as summer homes in chic summer destinations such as coastal Maine, Cape Cod, Nantucket and Martha’s Vineyard Massechussets, Newport Rhode Island, Watch Hill and Weekapaug RI, Montauk and the Hamptons on Long Island New York, Tuxedo Park NY, along CT’s Long Island Sound, and in areas like Bay Head and Glen Ridge New Jersey, among others.
From this fashionable base, notable architectural publications such as American Architecture and Building News, Architecture and Building, Island Architect and Western Architect, spread Shingle Style architectural design across the country to areas like suburban Chicago and Sycamore, IL and the northwestern Pacific coast. Scattered examples can also be found all across the country today.
A wonderful collection of many of these original designs can be found in the book The Architecture of the American Summer – The Flowering of the Shingle Style, 1989, edited by Robert A. M. Stern with an introduction by Vincent Scully.
Classic vintage shingle style homes from left to right: Isaac Bell house – Designed by McKim, Mead & White. Kragsyde – Designed by Peabody and Stearns. C.H. Baldwin house – Designed by Potter and Robertson.
- Stylistic Influences -
The Shingle Style is a uniquely American architectural style which rejected the highly ornamented Queen Anne Style architecture of the Late Victorian Era, and which reflected the renewed interest in Colonial Style architecture that followed the 1876 American Centennial Exhibition in Philadelphia, borrowing compositional elements from these two, and the Richardsonian Romanesque style.
(Left) From the Queen Anne, the Shingle Style incorporated wide porches, extensively shingled surfaces, and irregular asymmetrical forms. Haas House – Designed by Peter R. Schmidt. (Middle) From the Colonial Revival, the Shingle Style incorporated elements such as classical columns, eave and rake detailing and elements such as Palladian windows (as well as gambrel roofs and shed roofed additions – not pictured). Head of Harbor home – Designed by McKim, Mead & White. (Right) From the Richardsonian Romanesque, the Shingle Style incorporated elements such as sculptural shapes, rusticated masonry lower levels (and Romanesque and Syrian arches – not pictured). Jeremiah Milbank House – Designed by architects Lamb and Rich.
- Design Features of a Shingle Style Architecture -
Unlike many of the earlier 19th century house designs executed in the Gothic Revival, Italianate, and Greek Revival styles that preceded it, Shingle Style architecture uses irregular and asymmetrical shapes and forms, cladding the exterior walls and roofing in a smooth wood shingle skin with no corner boards, rather than emphasizing decorative detailing at the doors, windows, cornices and porches.
Decorative elements in Shingle Style architecture are used sparingly. Buildings are wood framed but often have a heavy and sometimes rusticated masonry base of brick or stone. The exterior façades are frequently two and often three stories high. The irregular roof lines include front gabled, side gabled, cross gabled, hipped with cross gables and gambrel roof compositions.
Like the exterior façades, Shingle Style floor plans are often a complex assembly of irregularly and asymmetrically arranged rooms that protrude from the core of the house in many directions to capture a variety of light and views, encouraging a tactile interaction with nature.
- Exterior Façade Design Elements -
Common elements on the exterior façades of Shingle Style homes include the use of (often multiple) wide porches and verandas (supported on simple wood classical columns, shingle piers, stone piers or some combination of these), rounded turrets, towers or wings (usually integrated into the main volume of the house), prominent chimneys, masonry corbeling, Romanesque or Syrian arches and textured, patterned or wavy shingle siding.
Windows and doors are typically simple with sparse adornment and small panes. Double hung windows are frequently cottage style, having divided lites on the top sash over a single pane of glass on the lower sash. Variety comes in the form of groups of windows sometimes arranged in bands, frequent single story and sometimes multi-level faceted or round bay windows, oriel windows, Palladian, arched or otherwise rounded windows.
On the roofs, windows are integrated into a variety of gable, hipped, shed, faceted, curved and eyebrow dormers.
This Shingle Style Residence’s rear façade faces Long Island Sound. Generous porches, playful volumes, and large windows are complemented by refined classical details. The rustic fieldstone fireplace on the porch extends the season for outdoor living. – Designed by Charles Hilton Architects.
- Exterior Materials of a Shingle Style Home -
It’s no surprise that the most common exterior material is wood shingles (flat sawn) or wood shakes (textured hand split).
Along the East Coast, we see red cedar used frequently and, in the west, California redwood. Both of these, if left unprotected, will turn a deep brown color.
White cedar or Alaskan yellow cedar can be used if a lighter, more uniform, silvery exterior finish is desired. Pre-dipping and drying cedar shingles in buttermilk before installation also leaves a grayish cast to the façade.
Masonry lower levels, columns and chimneys vary from brick to a variety of often heavy and rusticated field stones.
- Shingle Style Home Landscape Features -
(Left & Middle) – In-town yards in Siasconset, Nantucket Massachusetts. (Right) Oceanfront Hamptons, New York residence - landscape designed by Hollander Design Landscape Architects & photograph by Charles Mayer.
Landscape and outdoor features of Shingle Style homes are impacted by their geographic setting, lot size, and local climate. They can vary, from casually lush in coastal and many suburban settings, to more natural and rustic in inland and wooded settings.
Entry driveways and courtyards may be paved with asphalt but often are gravel or gravel-covered asphalt and can vary to include other types of aggregate such as crushed seashells bordered with cobblestone, flagstone or other such materials.
Pedestrian walks are often flagstone, brick or other paving stones, loosely laid, spaced or set on concrete. Well-manicured lawns are common. These are often bordered by lush beds of flowers, flowering wispy shrubs, and well-structured hedges of boxwood, privet or other such greenery material.
There are often extensive exterior terrace(s) well integrated into the landscape. Stone walls and staircases help transition between flat terraces cut into the topography. Fire pits, pools, pool houses, garden sheds and other outdoor features are often built to complement these homes which are designed to maximize indoor/outdoor living.
- Shingle Style Home Interior Architecture -
Interiors of Shingle Style homes are similar to the exteriors in that they frequently feature lots of simply detailed, classically inspired millwork and wood trim. Areas such as staircases and front doorways are sometimes the exception to this and are areas for a higher level of detail and ornament.
In historic homes, the interior millwork and trim was often stained or painted darker colors, while more contemporary examples tend to favor whiter, brighter interiors. Wood is also used to detail the ceilings in the form of beadboard, v-groove or dime spaced boards that mimic the bottom of exposed floorboards in older homes.
The entry hall, living room, and dining room is finished with floor-to-ceiling paneling, well-integrated running trim, and dime spaced ceiling boards. – Designed by Charles Hilton Architects.
Beamed ceilings are often common, sometimes in the form of stained hand-hewn beams, but more often in the form of millwork trimmed beams.
Wood floorboards are often used in medium to wide plank sizes, sometimes in random widths or occasionally laid in patterns. Character grade wood with small random knots and hand-scraped finishes can be used for historic old world charm.
Stained woods in species that hold up well in harsh environments such as mahogany, oak and teak are often seen inside as well. These sometimes receive a clear finish and other times have an aged or weathered finish.
Tile and stone materials with a high level of finish are used sparingly in important areas of accent, but many of these are again selections that mimic a more natural or neutral palette.
The plentiful exterior glazing seen on the outside contributes greatly to the clean, bright interiors of Shingle Style homes. Extensive and well-planned window treatments are important for control of this generous amount of natural daylight. These can be built-in elements such as concealed roll shades, interior blinds and interior shutters, or decorative elements such as drapes, fabric shades or blinds.
Hardware and metal plumbing fittings are often selected in natural or living finishes such as unlacquered brass, nickel, a variety of new alloys, or oil rubbed bronze. These days, interior lighting fixtures are sometimes traditionally inspired designs or can be accent features in new, more contemporary designs.
- Notable Historic Shingle Style Homes -
Overall, the Shingle Style is an unusually sculptural, highly imaginative and diverse style with a very wide range of individual creative expression, united primarily by its ubiquitous shingle cladding.
While many simple and lovely shingle buildings exist, particularly in the summer cottages of the northeastern US, the style’s complex forms are more complicated to construct and often result in above average construction cost. As a result, despite its perceived simplicity, the Shingle Style remains a high-fashion style.
Some of the most notable historical residential examples of Shingle Style designed by the notable architects of the late 19th century include:
Redwood House, 1897, Bar Harbor, ME by ‘the father of Shingle Style,’ William Ralph Emerson.
Images and detail of the Redwood house.
William Watts Sherman House, 1875-76 in Newport, RI and Mary Fiske Stoughton House in Cambridge, MA by Henry Hobson Richardson.
Kragsyde in Manchester-by-the-Sea, MA by Peabody and Stearns Architects.
Image of Kragsyde.
House in Portland, ME, 1884, by John Calvin Stevens.
William G. Low House, 1886-87, in Bristol, RI, Isaac Bell House, 1882, in Newport, RI, and Naumkeag, 1885, in Stockbridge, MA, by McKim, Mead and White.
Image of the William G. Low House.
William Kent Cottage, 1886, in Tuxedo Park, NY by Bruce Price.
Lamb and Rich of NY, Wilson Eyre of Philadelphia, Willis Polk of San Francisco.
Frank Lloyd Wright House and Studio, 1889, in Oak Park, IL by Frank Lloyd Wright.
Image of the Frank Lloyd Wright House and Studio.
Some notable non-residential Shingle Style examples include:
Newport Casino and Horseshoe Courtyard, 1879 in Newport, RI by McKim, Mead and White.
Image of Newport Casino and Horseshoe Courtyard.
Bethesda-by-the-Sea Episcopal Church, 1895, in Palm Beach, FL by John H. Lee.
- Designing a Modern Shingle Style Home -
Designing a modern home in the Shingle Style has many advantages, which include:
enduring curb appeal in an aesthetic that has stood the test of time for over one and a half centuries
flexible floor plans that offer the opportunity for many creative and interesting interior spaces
glazing with generous amounts of windows and doors that fill the interior rooms with natural daylight
stylistic flexibility that works as well at 1,500 sq. ft. as it does at 30,000 sq. ft.
and a wide variety of design elements (volumetric forms, rooflines, building materials, interior and exterior details, moldings, and other decorative elements)
All of which help to readily customize a Shingle Style home to the needs and taste of the individual homeowners. With that said, the Shingle Style homes of past generations are not, however, often optimized for twenty-first-century living and preferences. For that reason, the modern Shingle Style homes we design have evolved in many ways.
- Updated Floor Plans for Modern Living -
Floor plans today include a much wider variety of room types and functions, and circulation patterns have correspondingly evolved. Formal rooms such as the entry foyer, living room, dining room, serving pantries, libraries, studies, and formal powder rooms have changed the least. These rooms are typically arranged adjacent to one another, centrally situated near the main formal entrance and stair hall.
Shingle Style house’s first floor plan. – Designed by Charles Hilton Architects.
The family living spaces have evolved significantly. Few houses have full-time or live-in staff, so kitchens are larger, more centrally located, and have a much higher level of finish than those even of a generation or two ago.
Everyday living often takes place in a family room, conveniently located by the kitchen and breakfast room or similar designated family dining area. These spaces often remain as distinct rooms with wide openings connecting them, but in some modern Shingle Style homes, they are distinct areas of the same room.
The kitchen in this New England Shingle Style home features a large arched opening that leads to the breakfast room and Long Island Sound beyond. – Designed by Charles Hilton Architects.
Not far from these spaces, one can often find newer room types, such as dedicated recreation rooms, children’s playrooms, family powder rooms, mudrooms/side entrances/storage areas, laundries, and garages.
Occasionally these days there are first floor bedrooms. Master bedroom suites located on the first floor are desirable to those who are planning to age in place or just want the added privacy in being located on a separate level from the family and guest bedrooms. Bedroom suites designed for guests can be located on the first floor in a location off the formal rooms of the house but away from the family bedrooms for privacy purposes. It is most common for live-in staff bedrooms to be located in a finished attic or basement area, or occasionally on the first floor away from the formal areas of the house. Separate exterior entrances for these staff rooms is highly desirable.
The second floor typically houses the family bedrooms. These usually include a master bedroom suite (consisting of the bedchamber, master bath, and master closet(s)/dressing room(s)), the other family bedrooms, and sometimes a guest bedroom. Newer, higher end homes often include en suite bathrooms, closets and walk-in closets, however it is common to find shared hall bathrooms in many homes as well.
Other rooms that can sometimes be found on the second floor are upstairs sitting rooms or studies, second floor laundry rooms, and even flexible ‘bonus rooms’ which can be used as home offices or for in-home activities such as exercise, yoga, meditation, or other dedicated hobbies or crafts.
This CHA-designed semi-circular master study in a New England Shingle Style home features a nautical theme. Mahogany beams support a radiating beadboard ceiling. Below, the built-in desks offer a stunning 180 view of the Long Island Sound.
Basements no longer need to be dark, dingy, and damp spaces. Proper planning and modern construction technologies allow for basement areas to be utilized for a variety of recreational functions, including:
Home gyms and exercise
TV watching and video gaming
Recreation rooms for pool, ping pong, foosball, shuffleboard, and other table games
Bars, wine cellars
Golf simulator rooms
Sports courts (basketball, racquetball, squash, etc.)
Indoor pools
Home theatres
Pool house facilities
Hobby spaces (arts and crafts, children’s playrooms, etc.)
Cedar closets
A wide variety of other storage spaces
Vertical circulation strategies of today’s modern homes differ from those of older homes as well. With significantly larger average home sizes than in the past, a greater variety and total number of rooms, and living happening on 3-4 levels in many houses, it can be common to have at least two staircases, a formal one in a central and prominent location as well as a less formal back or side stair to provide access to the family spaces. Compact home elevators are increasingly utilized for both convenience and for aging in place.
Inspired by the shingle style houses of McKim, Mead & White, the entry stair in this New England Shingle Style home features alternating twisted balusters and newel post, capped by a French-polished walnut handrail.
Now more than ever, many homeowners want to take better advantage of their property’s landscape by creating indoor/outdoor living spaces. Consequently, many new Shingle Style homes feature a variety of outdoor covered or screened porches, patios and pergolas. Other outdoor recreation areas such as pools, pool houses or cabanas, outdoor kitchens and grilling areas, pavilions, gazebos and gardens (formal, flower or vegetable) can be incorporated into the overall design as well.
While some of these spaces are attached to the main house, others are separate structures or areas situated elsewhere on the site within the landscape. Usually, the style of these auxiliary structures and landscape features complements the architectural style of the main house but differs in scale and level of detail, often appearing more informal and whimsical.
This New England Shingle Style residence’s semi-circular porch features 1800 views of the water and a rustic fieldstone fireplace that helps extend the season for outdoor living. – Designed by Charles Hilton Architects.
- Materials in a Modern Shingle Style Home -
Although the best new modern Shingle Style homes appear very similar on the outside to their historical counterparts, some of the exterior materials typically used to construct a modern Shingle house have significantly evolved through the years. This development of new products and materials stems mostly from manufacturers’ attempts to address homeowners’ interests in lowering initial costs and decreasing the number of elements requiring significant long-term maintenance.
While most modern Shingle Style homes still use traditional wood shingles and shakes for their roofing materials, modern waterproofing underlayments and membranes do a significantly better job protecting the house from leaks. To substantially increase the lifetime of wood roofs on modern Shingle Style homes, wood roofing materials should be pressure treated with chemical preservatives to prevent deterioration from rot and an interstitial membrane for adequate venting should be installed below the wood shingles or shakes.
Asphalt roofing designed in weathered wood colors that mimic traditional wood roofing is a substantially less expensive alternative used widely today. Technologies have also advanced for flat roofs. Products like Kemper come with a 30-year warranty and can be left exposed in a painted neutral flat gray color or are covered with copper to weather naturally.
One of the most impactful advancements is the development of composite products made of cellular PVC, poly-ash or a plethora of other synthetic materials that can be used as a substitute for natural wood to fabricate traditional siding, exterior trim, columns, railings and a variety of other building elements. These composite materials often look and feel nearly identical to their natural wood counterparts but prevent rot and insect damage, allowing for much better paint retention, less maintenance and overall increased longevity of the elements or compositions. Not only do the synthetic replacements last longer, but they can also cost less to buy and install.
This New England Shingle Style features cellular PVC Scamozzi columns, railings, and exposed rafter tails. -Designed by Charles Hilton Architects.
It should be noted that there is a large variety of these new synthetic products for sale on the market, and quality, durability and price can vary significantly.
Today’s brick and natural stone material options are similar in appearance to those found on the exterior of historic Shingle Style houses. The difference is that most modern day masonry elements are constructed using thin veneers instead of wythes of solid material.
This difference in material thickness presents very little issue when using brick, but many stone veneers have a noticeably different appearance when the stones are thin and are laid in vertical orientations instead of the large rounded coastal stones or irregular field stones which are laid horizontally and exhibit their inherent thickness at building corners in the construction of traditional Shingle Style stone walls.
With deliberate selection and arrangement of stones and by cutting larger stones to wrap around building corners, it is possible to obtain the intended traditional masonry look and feel using modern veneer construction. These strategies do provide the desired visual effect, however additional time is required for proper execution which must inherently be planned and paid for.
This New England Shingle Style house has a rustic fieldstone ground-floor façade with deeply raked joints, simulating a dry-laid wall and is used to visually anchor the home to the rocky promenade. -Designed by Charles Hilton Architects.
With the advancement of modern fabrication and glazing technologies, exterior window and door products have also evolved drastically over time. Larger sized, insulated glass panels are used almost exclusively in modern glazing. Certain qualities of historic windows and doors can be difficult to emulate using today’s fabrication techniques, including the look of narrower stiles, rails and muntin bars, the character of a unit composed of individual panes of glass and the particular color and texture of historic glass. Therefore, careful attention is required to achieve an authentic appearance of a modern day window or door.
Similarly, while some interior materials available today are basically identical to those used historically, other interior material options have advanced considerably over time. For instance, a combination of conventional dimensional lumber and engineered wood products is typically utilized in the wood framing of most modern Shingle Style homes.
Perhaps most notably, methods and products used to insulate homes have shifted from empty, air filled cavities of the past to wool and paper fill, fiberglass and mineral wool batts, and now spray-applied open and closed cell foam insulations. Each product’s thermal characteristics and vapor permeability must be analyzed and understood to result in a tight, well performing thermal envelope. Today, most house construction utilizes sheetrock for walls, but plaster skim coats and, less commonly, traditional plaster walls are also used in Shingle Style home construction today.
Classical moldings, trim, and paneling are some of the signature elements of most Shingle Style homes. For the most part, these details continue to be constructed from wood as they were in the past.
Many companies mill and stock a wide variety of wood molding profiles, while many other suppliers will make these custom to order for a slightly higher cost. Moldings and other decorative trim pieces with intricate detailing or patterns are often cast in plaster in a wide variety of options from suppliers. Composite materials such as plastics or foams are even used to create durable exterior moldings and flexible trim profiles for arched and curved applications.
This New England Shingle Style residence features dime-spaced and coffered ceilings, a paneled chimney breast, and a custom classic wood mantel. -Designed by Charles Hilton Architects.
Inside, however, the most significant change today in modern Shingle Style home design is that owners are looking for a cleaner, more contemporary feel.
To do this, we provide larger openings between many rooms, with the ability to close these off when privacy is desired. Rooms often have larger expanses of glass than their traditional predecessors for increased natural daylight and to take advantage of important views.
We are increasingly choosing a simpler palette of moldings, so rooms feel more contemporary, cleaner, and less fussy. We use many traditional materials but then select finishes that are lighter, warmer and more harmonious than those found in many historic homes.
Another stylistic approach we use to seamlessly blend contemporary style with traditional is to articulate the formal rooms with more traditional detailing while gradually shifting to cleaner, more modern finishes in the more functional spaces of the home such as the kitchen and bathrooms.
The center hall of a New England Shingle Style home leads to a glazed double door opening to views out to Long Island Sound. The house was designed with generous fenestration, light reflective finishes, and an open plan to invite the outdoors in. -Designed by Charles Hilton Architects.
Finally, the design of a high-end modern Shingle Style home today involves integrating many energy-efficient mechanical, electrical, plumbing, AV, and security components foreign to traditional Shingle Style houses of previous generations.
High performance HVAC equipment such as furnaces, boilers, heat pumps, water heaters, and geothermal systems, low voltage lighting, smart home automation systems, spray foam insulation and advanced glazing systems all contribute to a home’s energy efficiency.
We thoughtfully locate mechanical ductwork, equipment, fans, thermostats and appliances, keeping both functionality and aesthetics in mind. The number of bathrooms, fixtures, and plumbed appliances continues to increase. Modern AV and security systems require extensive networks of wires, sensors, and control devices. Nearly all of the systems in today’s houses are powered and controlled by a domestic electrical grid.
With a lot of forethought and planning, all of a home’s systems and equipment can be properly located so that everything looks minimally intrusive while still functioning optimally.
This kitchen, with a master bathroom above, illustrates the complexity when planning and integrating a modern home’s structure, mechanicals, and electricals beneath clean surface finishes. – Designed by Charles Hilton Architects.
At their best, modern Shingle Style homes are a well-synchronized hybrid between classical order, symmetry, and balanced composition, quality traditional materials finely crafted, modern plans executed with historical sensibilities, and a large assortment of modern technologies harmoniously integrated into classic architectural form. It takes years to learn to masterfully combine these varying aspects to create cohesive, modern Shingle Style homes, but we find this task to be both challenging and incredibly rewarding.
Our firm has had extensive experience designing Shingle Style homes, waterfront homes, and residential renovations and additions over the past three and a half decades. If you would like to discuss working with us on your upcoming residential project, we invite you to reach out to us at: mail@hiltonarchitects.com.
Aerial view of a New England Shingle Style residence overlooking Long Island Sound. -Designed by Charles Hilton Architects.
- Resources -
Shingle Style Reference Books
The Shingle Style and the Stick Style, Vincent J Scully Jr., published by Yale University Press – The seminal book on Shingle Style architecture by the historian who defined it.
The Architecture of the American Summer – Flowering of the Shingle Style, Robert A. M. Stern with introduction by Vincent Scully, published by Rizzoli – A beautiful collection of period drawings and sketches featuring a broad collection of fine examples of Shingle Style residences.
A Field Guide to American Houses, Virginia & Lee McAlester, published by Alfred A. Knopf, Inc – A wonderful guide to all American house styles with an outline of defining characteristics and features, historical origins, diagrams and photographic examples of each.
American House Styles – A Concise Guide, John Milnes Baker, AIA, published by The Countryman Press – Another concise summary of a wide variety of house styles illustrated with helpful floor plan and elevation sketches.
Shingle Style – Living in San Francisco’s Brown Shingles, Lucian Howard and David Weingarten, published by Rizzoli (West Coast Shingle Style) – Provides insight into west coast Shingle Style.
Shingle Styles, by Bret Morgan, published by Abrams.
The Houses of McKim, Mead & White, by Samuel G. White, published by Universe – A look at the residential work of McKim Mead & White written by architect and author Samuel White, the great grandson of Sanford White. The books showcases wonderful examples of the firms with and is richly illustrated.
Houses of the Berkshires, 1870-1930 by Richard S. Jackson and Cornelia Brooke Gilder.
White Pine Series of Monographs, published by the National Historical Society.
Classic Greenwich Houses – The residential work of this article’s author Charles Hilton which includes fine examples of American Shingle Style design.
Magazines that frequently feature Shingle Style homes
Ocean Home, Down East, New England Home, New England Home Cape and Islands, Nantucket Magazine, Martha’s Vineyard Magazine, Cape Cod and the Islands Magazine, Old House Journal, Period Homes, Traditional Building Magazine and Fine Homebuilding
The Cedar Shake & Shingle Bureau – is a great resource for products and technical information related to cedar shake and shingles.
Goodfellow Inc. (PDF) - for technical information.
Cedar Life LLC – are experts in the preservation of cedar roofs.
Online Research
Google, Pinterest, Houzz.
Links to shingle projects of Charles Hilton Architects:
www.hiltonarchitects.com/new-england-shingle-style-residence

