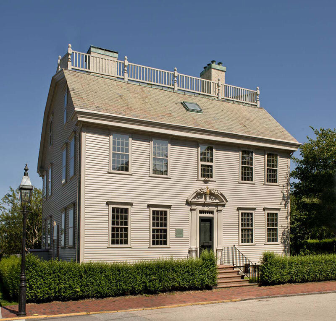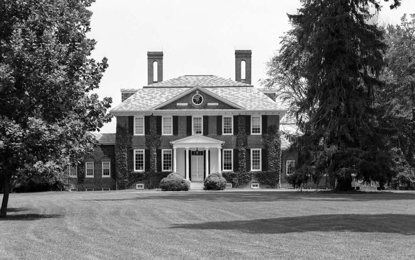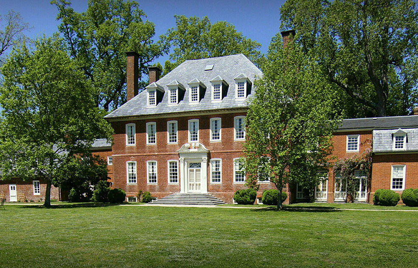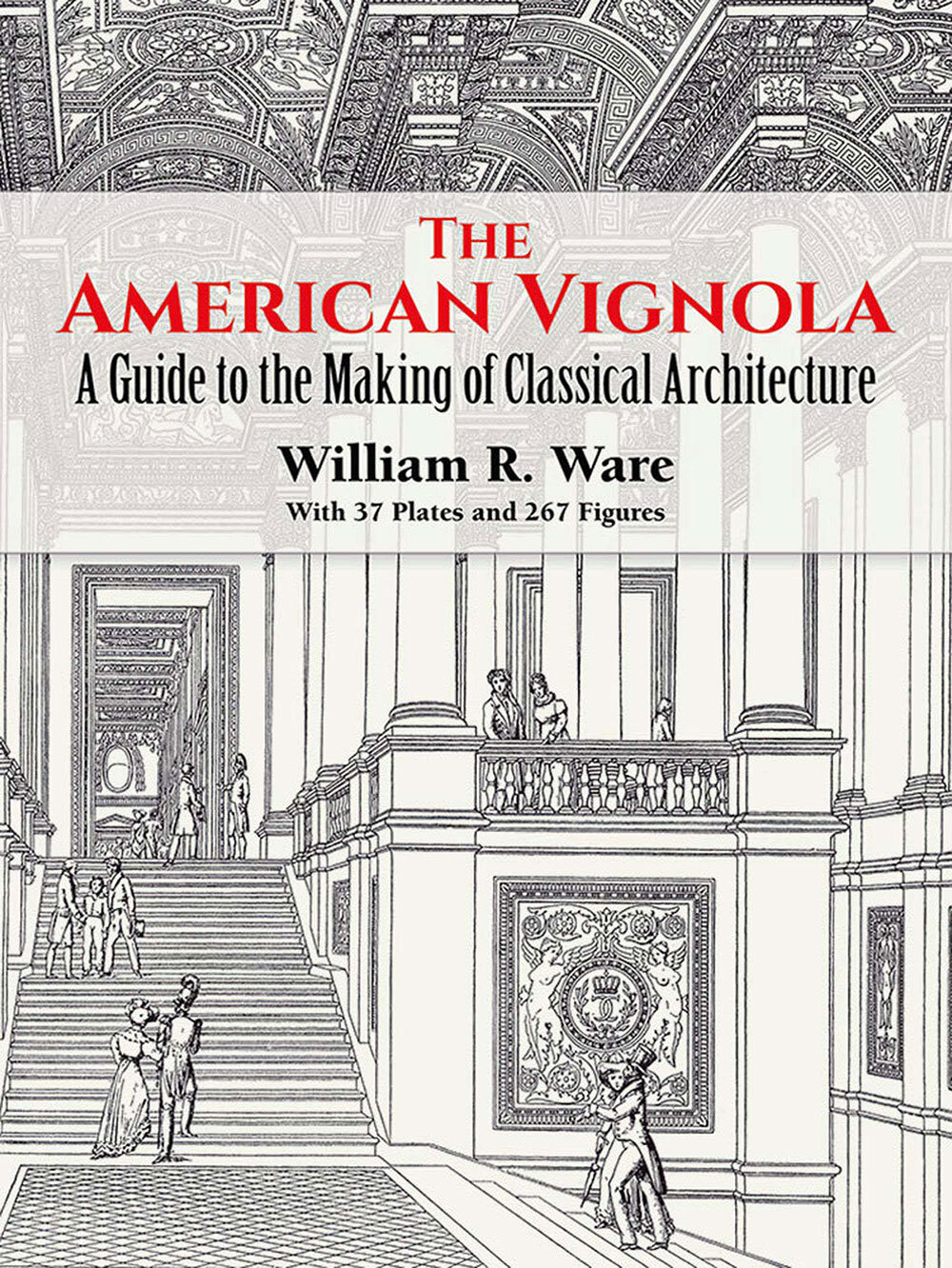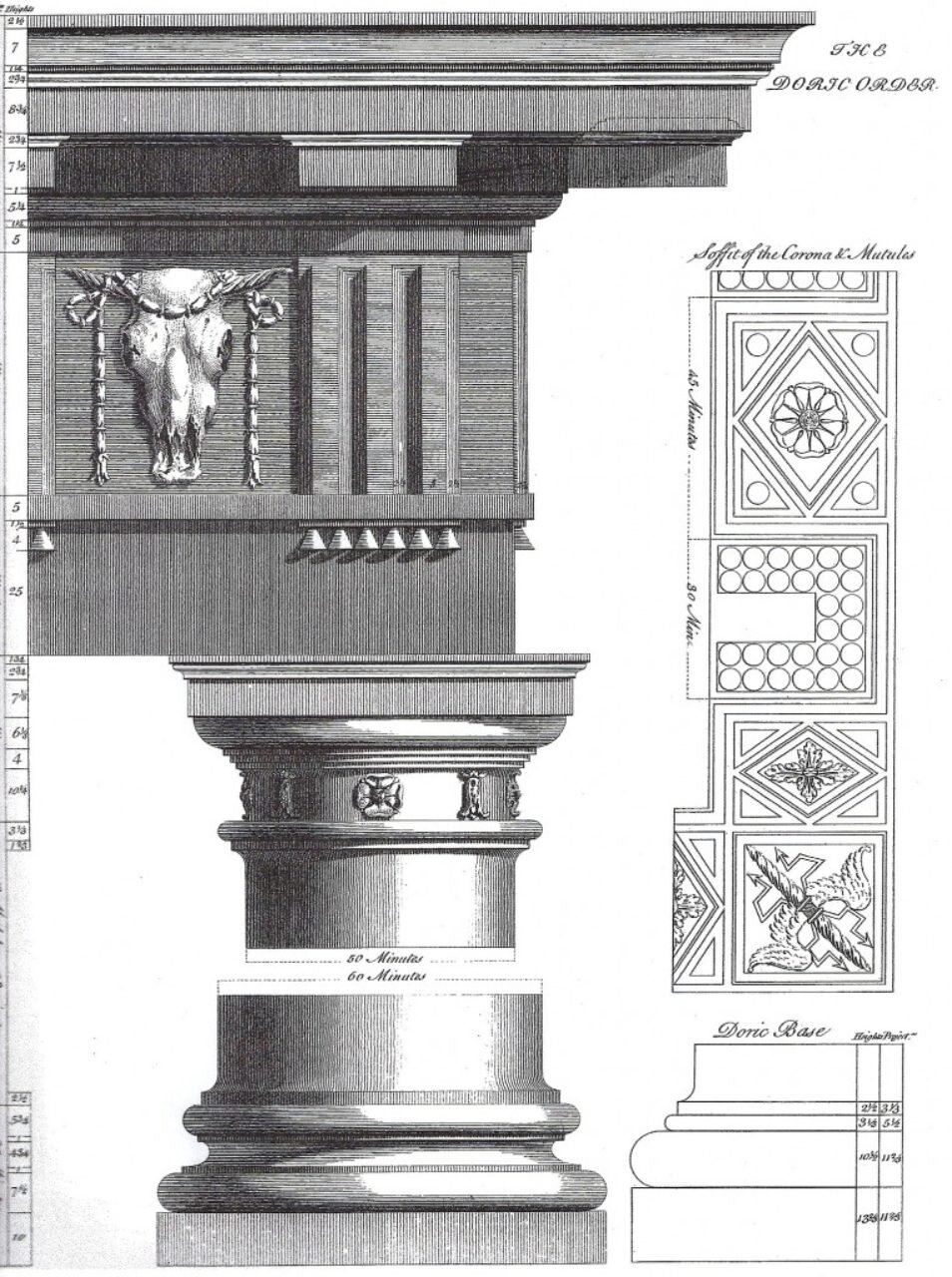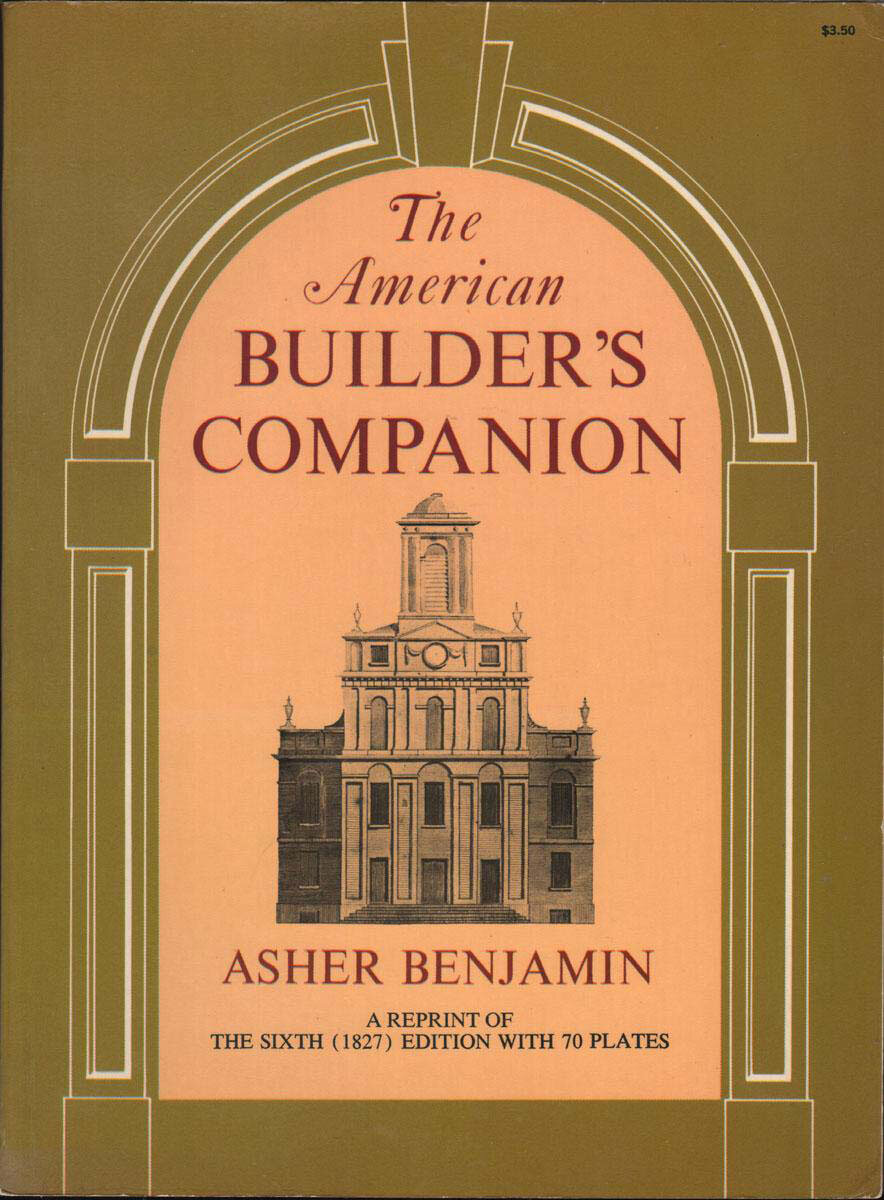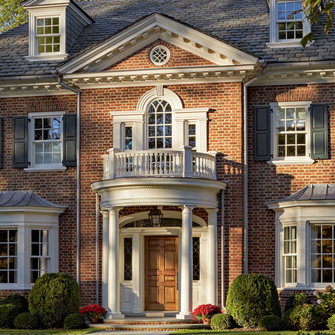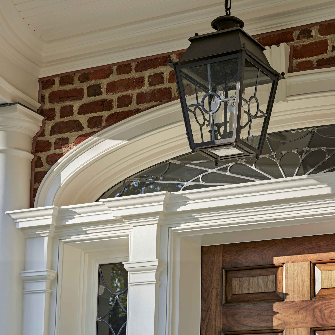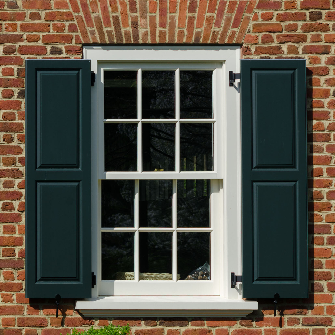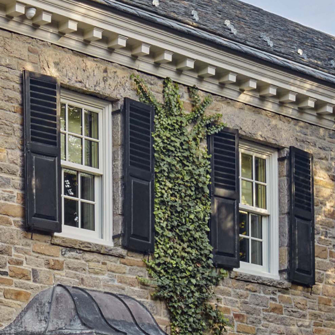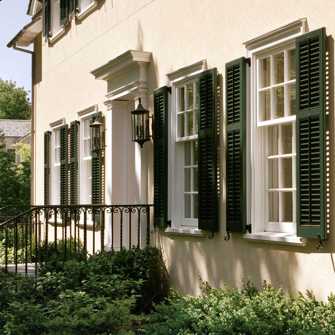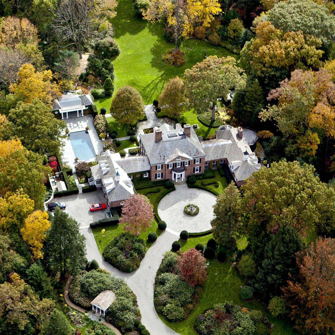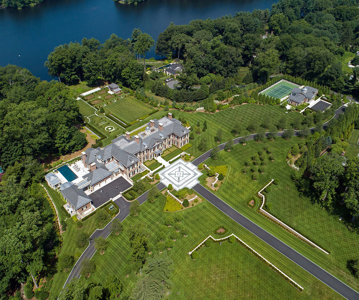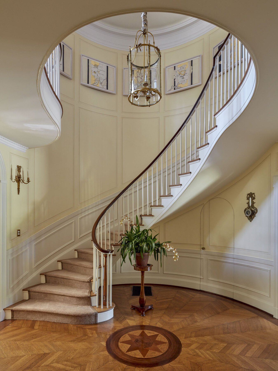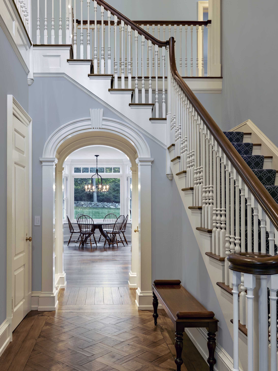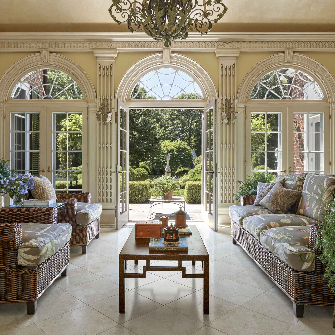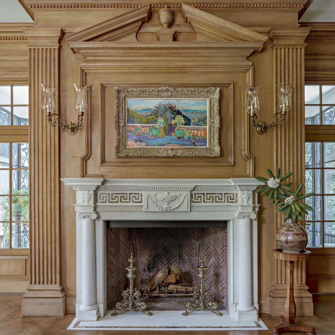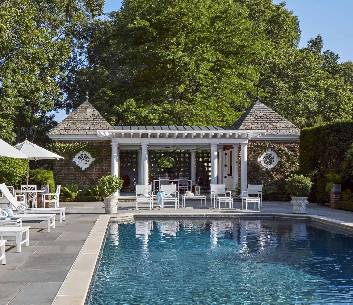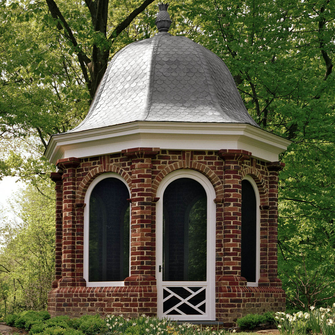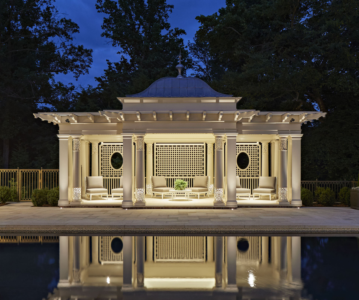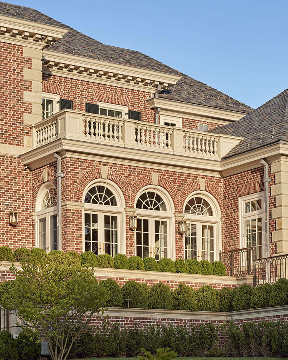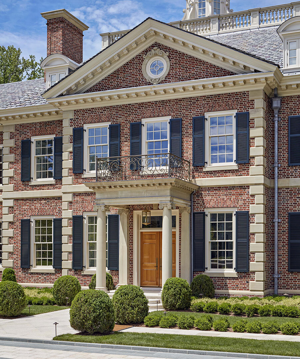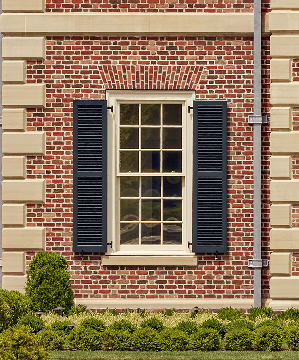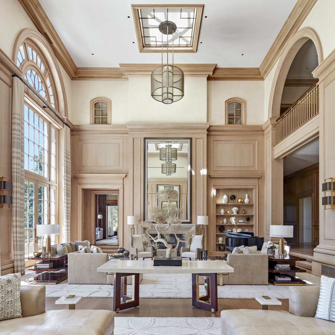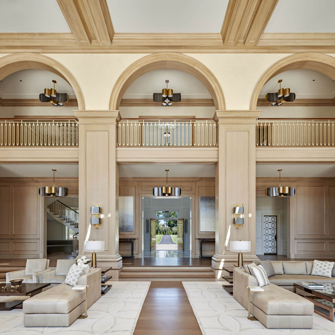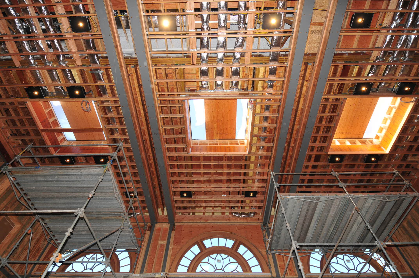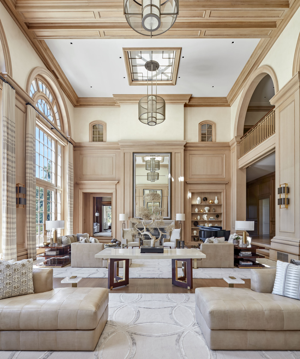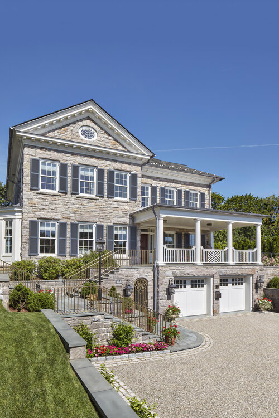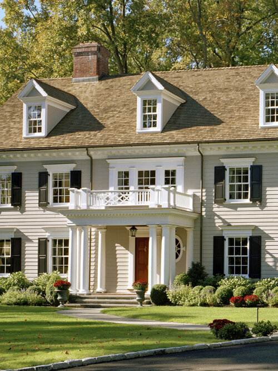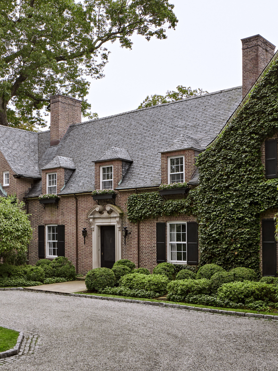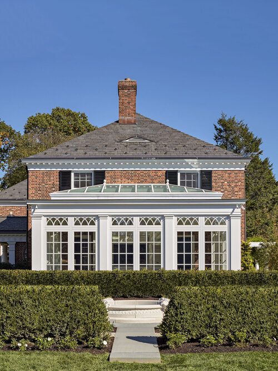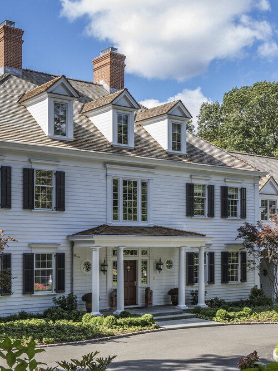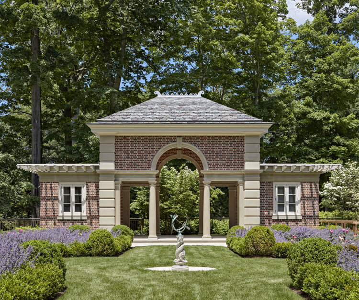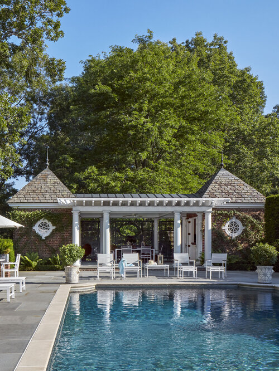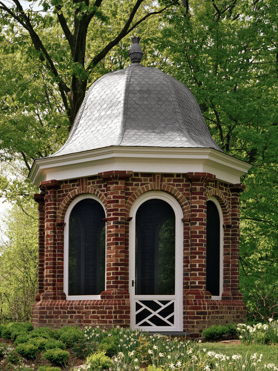Designing a Georgian Style Home
Although the modern Georgian Style Home in America traces its roots back to ancient Greek and Roman architecture, it has and continues to be one of the most enduring and popular architectural styles for residences in the United States.
The key to successfully designing a modern Georgian Style home is understanding the history and vocabulary of the Georgian style, the rules for classical design and composition, and understanding what adaptations are essential to the historical examples so new Georgian home designs will live well for generations into the future.
Nestled in the historic Khakum Wood neighborhood in Greenwich, CT, this New Georgian Revival home was carefully detailed and proportioned. A handmade oversized brick and graduated slate roof tiles were used to reduce the scale of the house visually. Designed by Charles Hilton Architects.
Table of Contents
- Historical Roots of Georgian Architecture -
- Georgian Architecture in the American Colonies -
- Design Features of Georgian Architecture -
- Exterior Material of a Georgian Style Home -
- Georgian Home Landscape Features -
- Interior Material of a Georgian Style Home -
- Designing a Modern Georgian Home -
- Updated plans for modern living -
- Materials in a modern Georgian house -
- Georgian Home Design Resources -
Books
Magazines
Georgian Related Organizations
New Homes
- Historical Roots of Georgian Architecture -
The Georgian Period for which Georgian Architecture is named generally refers to the time period from 1714 to 1830 when the British Kings’ Georges of the House of Hanover (George I, George II, George III, and George IV) ruled Great Britain. The style draws on the classical designs of ancient Greek and Roman architecture.
During the Renaissance and Age of Enlightenment, leaders pursued rational thinking and scientific exploration to understand and explain the world around them. This thinking led to a rediscovery of ancient classical architecture in the work of Renaissance architect Andrea Palladio.
Palladio was the first designer credited for taking previously sacred classical forms, geometry, and mathematical proportioning systems such as The Golden Ratio and adapting these to domestic architecture that was symmetrical, classically proportioned, and had well-ordered compositions. His book “I Quattro Libri Dell’architecture” (The Four Books on Architecture), first published in 1570, was the most successful architectural treatise of the Renaissance. There are great lessons for residential designers today, especially in the first book that focuses on building materials, techniques, and the five classical orders—and the second book that deals with private houses and villas, almost all of Palladio’s own design.
The treatise greatly influenced Renaissance architects across continental Europe, eventually making its way to Britain, where it influenced master architects Indigo Jones, Christopher Wren, and James Gibbs from 1650-1750. As a result, many significant architects made the ‘grand tour’ around Europe as part of their education to observe and study surviving classical architecture.
Cities like Edinburgh, Bath, London, York, Tyne, and Bristol were known for their Georgian buildings, many of which survive today. Notable works by later Georgian architects (such as Robert Adams, Sir William Chambers, James Wyatt, Henry Hollander, John Nash, and Sir John Soane) can also be found in these cities and around Britain.
Front elevation of Villa Barbaro. Designed by Andrea Palladio.
- Georgian Architecture in the American Colonies -
The Georgian style, however, was not adopted in the American colonies until about 1700. The settlers of this growing and increasingly prosperous American colony started to seek a more prestigious and fashionable architectural style for their public buildings and eventually their homes.
Most residential architecture at the time, however, was constructed by builders and homeowners. Architectural pattern books such as Colen Campbell’s Vitruvius Britannicus (The British Architect) 1715 and 1725, and The Modern Builder’s Assistant, 1742 by William Halfpenny contained a catalog of designs and details of prominent Georgian architecture that the colonist copied to create the first American Georgian architecture.
The Georgian style was quickly adopted in prosperous northern cities such as Boston, New York, and Philadelphia but soon spread widely throughout the colonies. While much of the early architecture in these larger cities no longer exist, many notable Georgian architectural examples have survived in smaller towns up and down the east coast, such as in Portsmouth and (at Dartmouth College) in Hanover, NH, in Salem, Marblehead, Deerfield and (at Harvard University) Cambridge, MA, in Newport RI, in Hartford and New Haven CT, in New Castle DE, in Baltimore and Annapolis MD, in the greater Washington DC area around the Potomac River, in Williamsburg and along the James River in VA, in Wilmington NC, Charleston SC, and Savannah GA.
Early Georgian architecture is known for its understated elegance. The later architecture of the Georgian period, known as Federal-style architecture, displays many of the same attributes as their predecessors but tends to have more exterior and interior ornament, which is generally more refined and delicate.
From left to right: Hunter House - Newport, RI | Tulip Hill – Harwood, MD | Westover Plantation - Charles City, VA.
The Georgian style fell out of favor after the War of 1812 as Americans rejected the architecture of their former rivals in favor of a wide variety of other European architectural influences (Greek Revival Gothic Revival, Italianate, and Second Empire were a few). This was the case until the 1876 Philadelphia Centennial Exhibition stoked nostalgia for America’s colonial roots and featured a wide range of State pavilions executed in the Colonial style, which ushered in the period of Colonial and Georgian Revival architecture from roughly 1880 to the 1920s.
The 1893 World Columbian Exhibition in Chicago reinforced this re-emergence of classism. Pattern books like Asher Benjamin’s The American Builder’s Companion, published in 1827, and The American Vignola – A Guide to the Making of Classical Architecture published in 1903 by Robert Ware, are some of the influential references during this revival period.
Books from left to right: The American Vignola – A Guide to the Making of Classical Architecture | The American Builder’s Companion.
- Design Features of Georgian Architecture -
Georgian Architecture is known for ordered and symmetrical (or at least balanced) compositions, classically proportioned plans and elevations, central entryways, and classical detailing. These houses typically have a large central main body, smaller hyphens (connectors between the main body and wings), and symmetrical wings.
Floor plans are most commonly two rooms deep and are one or two stories tall, with pitched roofs. Roofs vary from gabled roofs (most common in the northern and middle colonies) to gambrel roofs which provided more space for sleeping (found mainly in the northern colonies), to hipped roofs (most common in the southern colonies but are not unusual in other areas), to some higher style Georgians with co-planer or slightly projecting center gables. Georgian townhouses with narrow facades and deep linear plans also existed in the urban centers.
The composition of exterior facades typically features an ornate central front door with some type of classical design. Simpler examples of these have classical surrounds with pediments, arched, broken pediments, or ogee caps, and glazed transom lites overhead. Other entryways may also have glazed and paneled sidelights, while other later examples might include a covered portico and, in some late Georgian revival homes, a porte-cochere.
Beneath the curvilinear portico, the front door of this New Georgian Revival home is dressed with the delicate trim of a Federal-style door surround, which features custom leaded-glass fanlights and sidelites. Designed by Charles Hilton Architects.
- Exterior Material of a Georgian Style Home -
Exterior materials varied largely by location:
In the northern colonies, houses were often wood framed and covered with wood shingle roofs and wood shingle or clapboard siding and had wood columns turned on a lathe, wood accents, balusters, and railings. Chimneys tended to be centrally located to retain the heat.
In the middle colonies, both brick and stone construction can be found, and roofs were more frequently covered with stone slates. Exterior details are mostly wood but elements like metal railings have become more common.
In the south, brick construction predominated, but stone and stucco examples can be found, often with slate roofs. Chimneys were most often on the exterior of the volumes, and wings were often detached or raised off the ground on high foundations.
Georgian homes typically have well-developed classical cornices, often with larger block modillions or smaller teeth like ‘dentil’ moldings. After 1750, entry porticos, dormers, decorative quoins, central belt courses, central gables with two-story pilasters, and roof balusters became more prevalent.
This Flemish bond brick Mid-Atlantic Georgian features a graduated slate roof, decorative brick quoins, a curved Doric entry portico with a Palladian window above, and complimentary side wings with pilastered bays. Designed by Charles Hilton Architects.
In Georgian style home designs, exterior windows and doors bring in generous amounts of natural daylight and are usually laid out in a symmetrical grid of 3, but most commonly 5, 7, and infrequently 9 across. Double-hung windows with operable upper and lower sash, and glazed French doors are most often used in Georgian houses. These are divided with wood muntins into small panes or lites. In wood buildings, these openings often have wood headers with decorative molded caps, while in brick and stone buildings the windows are often set into the walls and the masonry heads have stone lintels or decorative brick arches or jack arches.
Georgian homes also frequently have one or more feature windows. These are very often round, oval, arched, or a Palladian (arched center flanked by two rectangular windows usually with a classical surround) design. In later revival examples, windows are ganged together more frequently and sometimes mixed with fixed picture units. Bay windows are also more common in later Georgian revival home designs.
Unlike most British Georgians and some later Georgian revival homes, many American Georgians have exterior shutters on their exterior windows. Some are constructed with fixed panels, while others have louvered shutters for ventilation. Paneled shutters can often be seen with small decorative cutouts displaying a wide variety of decorative themes.
These CHA-designed homes feature louvered, paneled, and hybrid shutters.
- Georgian Home Landscape Features -
Landscapes in Georgian homes typically mimic and reinforce the architecture by including central and symmetrical - walkways, gates, driveways, motor courts, (boxwood and other) hedges, flower beds, shrubs, and trees. Driveways and walkways are traditionally paved with stone, brick, and/or gravel. More modern examples incorporate concrete and asphalt which can be surfaced with oil and stone or in some cases crushed seashells.
Aerial views of two Charles Hilton Architects projects: a renovation and addition to an American Brick Georgian and new Lakeside Georgian Estate.
- Interior Material of a Georgian Style Home -
Unlike Victorian rooms which often have many ins and outs, Georgian rooms are usually rectangular and well defined, even if very open to adjacent rooms.
Inside, Georgian-style homes exhibit a similar focus on formality, order, and symmetry to the exterior and often have rich and luxurious finishes. Entry foyers and entry hallways tend to be centrally located and most often contain a formal staircase. Some stairs are straight, while others are L or U-shaped constructed in both angular and rounded forms.
Two Charles Hilton Architects entry halls: a renovated circular staircase in an American Brick Georgian and an l-shaped entry staircase in a New Georgian Revival.
Georgian floor plans tend to locate the formal rooms upfront near the entry, while the informal and service spaces are more remotely located. Living spaces are mostly on the ground floor with bedrooms on the second floor. In southern locations, the primary living floor was often lifted a half to a full floor above the ground to avoid moisture, vermin, and for improved air circulation. Unlike Victorian rooms for example that often have many ins and outs, Georgian rooms are usually rectangular in shape and well defined, even if very open to adjacent rooms. Ground floor ceiling heights are often 10’-11’ high with second-floor ceilings usually a foot or so shorter. Rooms are trimmed with classical moldings which include base moldings between the floor and walls, casings around the doors, and casings, sills and aprons at the windows, and crown moldings between the walls and ceilings.
Some Georgian ceilings have applied plaster moldings, beams, or coffers as well. Formal rooms with fireplaces usually have decorative wood or stone mantels and surrounds around the firebox openings.
A new sunroom (left) and drawing room (right) in a CHA-designed renovation and addition to an American Brick Georgian. The sunroom features archtop doors that lead out to the estate’s gardens and are enframed with a latticed frieze and pilasters evoking a feeling of a garden room that is as much outdoors as in. The drawing room features custom, full-height oak paneling and a reproduction George III mantel.
Wall treatments can vary greatly from painted plaster (or in modern days, sheetrock) walls to decorative plaster treatments, to wallpapers (which were traditionally often bold Chinese-influenced designs) to stained or painted paneling. Built-in and applied mirrors are often incorporated to help spread light throughout the interiors. Floors can be planked, stripped, painted, or patterned wood, stone slab or tile, ceramic tile, or other surfaces which are often supplemented with area rugs. Traditional lighting includes hanging lamps and sconces but today includes surface-mounted ceiling lights frequently supplemented with built-in recessed down and accent lighting.
- Designing a Modern Georgian Home -
Designing a home in a Georgian style offers many advantages, which include enduring curb appeal that has stood the test of time over several centuries, logical, functional, and efficient floor plans that are relatively easy, straightforward, and cost-effective to build, generous amounts of glazed windows and doors that fill each room with natural daylight, stylistic flexibility that works as well at 1500 sq. ft. as it does as 30,000 sq. ft., and a wide variety of design options (volumetric forms, rooflines, building materials, interior and exterior details, moldings, and other decorative elements) to readily customize a Georgian home to the needs and taste of many homeowners. That said, the Georgians of past generations often do not always accommodate twenty-first-century living and preferences.
For that reason, modern Georgian homes have evolved in many ways.
- Updated plans for modern living -
Floor plans today include a much wider variety of room types and functions, and circulation patterns have correspondingly evolved. Formal rooms such as the entry foyers, living room, dining room, serving pantries, libraries, studies, and formal powder rooms have changed the least. They are generally located in a prominent central location close to the entry hall and main staircase and to each other.
The family living spaces have evolved significantly. Few houses have full-time or live-in staff, so kitchens are large, more centrally located, and have a much higher level of finish than those even of a generation or two ago. Day-to-day living is typically done in a family room near the kitchen and family dining area or breakfast room. These spaces often remain as distinct rooms with wide openings connecting them, but in some modern Georgian homes, they are distinct areas of the same room.
Not far from these spaces, one can often find newer rooms in the Georgian stylistic vocabulary, such as dedicated recreation rooms, children’s playrooms, family powder rooms, mudrooms/side entrances/storage areas, laundries, and garages. Occasionally there are first-floor bedrooms. First-floor master bedroom suites (popular for those seeking privacy or aging in place) or guest bedroom suites (away from the family for privacy) are usually located off the formal rooms of the house, while live-in staff bedrooms are often found in the informal side of the house, in the basement or in attic spaces. Separate exterior entrances for these staff rooms are highly desirable.
Family bedrooms are most often located on the second floor. These will include a master bedroom suite (consisting of the bed-chamber, master bath, and master closet(s)/dressing room(s)), the other family bedrooms, and sometimes a guest bedroom.
Generously day lit from the tub niche, water closets, and shower this Master Bath’s central room serves as both bathroom and circulation within the master suite of this Stone Georgian Townhouse. Glazing, mirrors, and the cove ceiling lend a feeling of space and grandeur to an otherwise confined room. Designed by Charles Hilton Architects.
Ensuite closets, walk-in closets, and bathrooms are common in the newest construction, but many homes also have shared hall bathrooms. Second floors sometimes also include shared study or upstairs sitting rooms, increasingly popular second-floor laundry rooms, and occasionally a flexible ‘bonus room’ that we have used for home gyms, exercise, yoga or meditation rooms, home offices, and/or dedicated hobby rooms.
Basements no longer need to be dark, dingy, and damp spaces. With modern construction technologies and good planning, many basements spaces are used today for functions like home gyms and exercise, recreation rooms of all sorts which sometimes includes sitting areas for TV watching and video gaming, game rooms with billiards, ping pong, foosball, and other table games, bars, wine cellars, golf simulator rooms, sports courts (basketball, racquetball, squash, etc.), indoor pools, home theatres, pool house facilities, hobby spaces, cedar closets, and a wide variety of other storage spaces.
This new wine cellar in a CHA-designed American Brick Georgian features brick pilasters and barrel vaults.
Circulation patterns are much different in modern homes as well. With fewer or no staff, significantly bigger average home sizes than in the past, more and a greater variety of rooms, and living happening on 3-4 levels in many houses, there are often at least two staircases, a formal one, and an informal back or side stair serving the family spaces. For convenience and aging in place, more homeowners are now installing small personal home elevators as well.
In addition to the main house, many homeowners today are increasingly interested in indoor/outdoor living. For that reason, many newer Georgian homes include features such as outdoor porches, patios, pergolas, pools, pool houses or cabanas, outdoor grilling areas and kitchens, gazebos or pavilions, formal, flower and vegetable gardens, etc. Some of these areas are attached to the primary residence, while others are detached, sitting out in the landscape. The architecture for these accessory uses typically complements that of the primary residence but varies in scale, detail and often exhibits a sense of whimsy.
Charles Hilton Architects’ designed Georgian outbuildings – seen left to right: Pool House on a Georgian Estate | Celestial Garden Gazebo | Pool Pergola on a Country Estate.
- Materials in a modern Georgian house -
Although the best new modern Georgian homes appear very similar on the outside to their historical counterparts, some of the exterior materials typically used to construct a modern Georgian house have significantly evolved through the years. This is mostly in response to owners’ desires for lower initial costs and less long-term maintenance.
Traditional slate and wood shingle and shake roofs are still widely used, although modern waterproofing underlayments like ice and water shield membranes do a great job preventing leaks, and chemically pressure-treating wood roof materials with preservatives and using an interstitial membrane for venting, help wood roofs on modern Georgian homes last substantially longer. Asphalt roofing in colors that mimic traditional roofing is a substantially less expensive alternative used widely today.
One of the most significant advancements is the availability of composite replacement materials for traditional wood siding, trim, columns, and railings, etc. Cellular PVC, poly-ash, and a variety of other synthetic replacements help prevent rot and insect damage. Additionally, they can often look and feel almost identical to wood, can last and hold paint many times longer than wood, and can cost less to buy, install, and/or maintain.
There is, however, a plethora of these new synthetic products on the market with quality, durability, and cost varying greatly, so investigate products carefully before specifying and buying.
Brick and stone options are very similar to those used in historic Georgian homes, although most construction today is done with thin veneers instead of solid materials. This presents few problems with brick, but many stone veneers have an altogether different appearance when stones are turned up on end as a veneer instead of laid flat as is done in solid stone wall construction.
There are ways to get that traditional look and feel with veneer construction by being careful with stone selection and laying and cutting larger stones to wrap corners, but this takes more time that must be planned and paid for. Exterior windows and doors have also evolved dramatically over the years. Modern glazing is almost exclusively done with insulated glass panels. The narrow stiles, rails, and muntin bars, the character of individual pieces of glass, and the color and texture of glass in historic windows and doors are difficult to simulate and require great attention to product and component selection to achieve an authentic appearance.
This CHA-designed Lakeside Georgian Estate features a graduated slate roof, a custom oversized brick façade adorned with sandstone accents and quoins, and high efficiency custom doors and windows.
Likewise, some historic material options on the interior remain nearly identical to their historical counterparts, while others have evolved greatly. Framing is typically done today with a mix of conventional dimensional lumber and engineered lumber products. Insulation has evolved from empty cavities to wool and paper fill, fiberglass and mineral wool, and modern blown-in open and closed cell insulation.
Understanding the product(s) in use and their thermal and water vapor characteristics are essential to a well-functioning building envelope. Today, most house construction utilizes sheetrock for walls, but plaster skim coats, and less common traditional plaster walls are also used in Georgian home construction today. Classical moldings, trim, and paneling are one of the signature elements of most Georgian homes. These have remained essentially unchanged through the years, with wood being the most used material.
Many companies mill and stock a wide variety of wood moldings, while many other suppliers will make these customs to order for a slightly higher cost. Fine plaster moldings and trim are also available, and several composite materials are also being used for exterior applications or because they are flexible and readily bendable for curved applications.
This contemporary two and a half story living room in a Lakeside Georgian Estate features large windows and doors that open onto the rear terrace and overlook the lake beyond. Tall rift-sawn oak panels were designed to provide a warm and soft pallet to pair with metal accents that adorn the surfaces of this grand centralized room. Designed by Charles Hilton Architects.
Inside, however, the most significant change today in modern Georgian home design is that owners are looking for a cleaner, more contemporary feel. To do this, we provide larger openings between many rooms, with the ability to close these off when privacy is desired. Rooms often have larger expanses of glass than their traditional predecessors for increased natural daylight and to take advantage of important views. We are increasingly choosing a simpler pallet of moldings so rooms feel more contemporary, clean, and less fussy. We use many traditional materials but then select finishes that are lighter and warmer and more harmonious than many historic homes. Another approach we implement is to keep the formal rooms in the home more traditional in look and detailing, then gradually transitioning the finishes to more modern ones as we move to the more functional spaces of the home such as the kitchen and bathrooms.
Finally, the design of a high-end modern Georgian home today involves integrating many energy-efficient, mechanical, electrical, plumbing, AV, and security components foreign to traditional Georgian houses of previous generations. Energy efficiency is achieved using high-performance furnaces, boilers, heat pumps, geothermal systems, water heaters, low voltage lighting, smart house control systems, spray foam insulation, and advanced glazing systems. We work hard to hide mechanical ductwork, equipment, appliances, fans, and thermostats. The number of bathrooms, fixtures, and plumbed appliances continues to increase. Modern AV and security systems require extensive networks of wires, sensors, and control devices. Layered on top of this is a domestic electrical grid to power and control almost all the systems in today’s homes. Incorporating all this seamlessly into the home so that everything works seamlessly and conveniently and is visually minimally intrusive involves a great deal of forethought and planning.
Hidden under the finished walls and ceiling of this living room in a Lakeside Georgian Estate is a warren of smart and energy efficient mechanicals, electricals, AV technology, along with a robust structure to hold the home’s green roof above. Designed by Charles Hilton Architects.
At their best, modern Georgian homes are a well-synchronized hybrid between classical order, symmetry, and balanced composition, quality traditional materials finely crafted, modern plans executed with historical sensibilities, and a wide variety of cutting-edge technologies seamlessly integrated into classic architectural form. Skilled execution of these many components takes years to understand and master but is a task we find immensely rewarding.
Our firm has had extensive experience designing dozens of new Georgian homes, Georgian renovations, and Georgian additions over the past three and a half decades. If you would like to discuss working with us on your upcoming Georgian home project, please reach out to us at: mail@hiltonarchitects.com
- Georgian Home Design Resources -
Books
A Field Guide to American Houses, 1996, McAlester, Virginia & Lee
Classic Greenwich Houses, by Charles Hilton, 2020
Georgian American Designs and Details: The Classic 1757 Stylebook, by Abraham Swan
Great Georgian House of American, Vol 1&2, by William Lawrence Bottomley and Fiske Kimball, 1970, available from Dover in paperback.
The Classical American House, by Phillip James Dodd, 2018
The American Vignola: A guide to the Making of Classical Architecture, by William R. Ware, 1194 reprint of 1903 original, available from Dover paperback
The White Pine Series – The Architectural Treasures of Early America, edited by Russell F. Whitehead and Frank Chouteau Brown - A 15 volume set with many volumes focusing on Georgian style homes.
Magazines
Period Homes Magazine
Traditional Building Magazine
Country Life (from the UK)
The Georgian Group Journal
Old House Journal
Southern Home Magazine
Scroll through our website to view more Georgian Projects.



